©
DAVID CARR-SMITH 2005 : all images and text are copyrighted - please accredit
text quotes - image repro must be negotiated via dave@artinst.entadsl.com
Key
F11 for full-screen on/off.
Click
on images to enlarge.
BOOK:
DAVID CARR-SMITH - IMPROVISED
ARCHITECTURE IN AMSTERDAM INDUSTRIAL SQUATS and COLLECTIVES
"GRAIN-SILO"
SQUAT 1989 to 1998
NORTH and SOUTH DRYING-TOWERS - p5(of 5) :
the
SOUTH-TOWER
<
SILO - INTRO <
<
DRYING-TOWERS - p1: N and S TOWERS INTRO / N TOWER and APTS <
<
DRYING-TOWERS - p2: N TOWER and APTS - cont <
<
DRYING-TOWERS - p3: N TOWER and APTS - cont <
<
DRYING-TOWERS - p4: N TOWER and APTS - cont <
DRYING-TOWERS - p5: S TOWER and APTS
>
SILO - "CORNER TOWER" >
.
THE SOUTH DRYING-TOWER
[NB: all dimensions were measured
on-site and are approximate] [text is 9-2006]
The South Tower
is a squat brick box, added before 1910 to the Silo’s
south end, probably as the Silo workers' pay office. Later (c1940s) it was adapted to
house the Silo's second grain dryer. To accomodate this 10.5m stack of steel boxes,
their 1.2m outlet spout and surmounting 3.5m cyclone cone, plus a space below to
receive its output and a space above from which to fill it, necessitated
doubling the height of the east-half of the brick tower with a crude wooden extension.
The Tower's entrance is at basement level, down in
the slot between the Silos. From the public dijk one must clamber up a huge steel 'step' onto a surface that extends back 9m (a loading-platform?),
and descend its rear stair (it also admits to the New-Silo tower's entry-catwalk). The front 4m of this huge
sheet has been cut, hinged at its rear, and strung with counterweigh and
raising-gear, to gape like a mouth and admit ravers to the New-Silo's basement. Behind this
prodigy is Marcel's ingeniously locked steel gate that
closes access when the front 'step' is lowered.
|
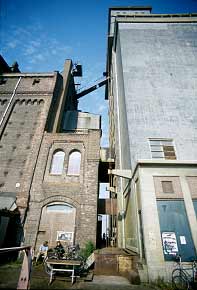
|
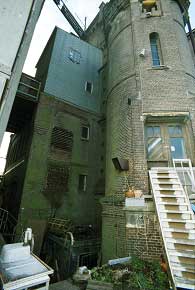
|
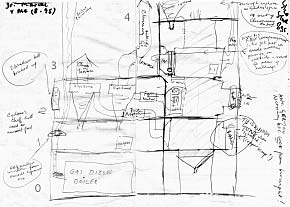
|
S-TOWER FROM THE
DIJK
(pic
9-94 / to EEN)
Marcel
- the first occupier and domesticator of the S-Tower - thinks this brick
addition began as a workers' pay-office and that its conversion
to dryer was a 1940's innovation.
From
this public dijk one walks to the rear of the 9m rusty steel platform, through Marcel's
steel entry gate [open in the pic] and down steps at its far end into a sunken slot between the Silos from where the tower is
entered.
|
S-TOWER FROM THE QUAY
(pic
11-97 / to W) This
view between the old and new Silos from the Quay's raised south end
reveals the whole 18.5m S-Tower built onto the end-wall of the old Silo. The 10m high brick portion was crudely heightened in the 1940's(?) with a
wood-framed shingle-clad extension to accommodate a 12m vertical dryer
installation. At
the rear of the raised quay a stair descends to the low space between the
Silos, from where the S-Tower is entered. On the left is the handrail of
the S-Tower's entry level causeway, on the right is Paul's "Corner-Tower".
|
S- TOWER: INTERIOR
STRUCTURES AS FOUND
(Marcel drawing + my notes 8-1995 / Section WWS to EEN - view to NNW)
The
installations were less substantial than the massive and tightly packed
dryer-stack on the tower's west side above the L0 boiler-room, and above
the stack itself in the tower's peak. It was thus the L1 and L2 rooms,
the L3 terrace, and the topmost L4 space, that Marcel cleared for living in.
|
|
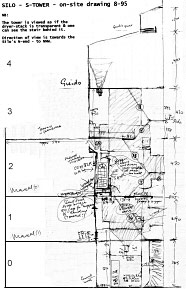
|
|
|
|
S- TOWER: INTERIOR
STRUCTURES
(on-site drawing c1995 [additions 2006] / Section WWS to EEN - view to NNW)
NB:
The tower is viewed as if seeing through the dryer-stack to the stair, etc behind it.
|
|
|
.
THE SOUTH DRYING-TOWER
AND ITS APTS
[Text 1995]
Two
people now live
in the South Tower. Its domestication was far less demanding than the North Tower’s: not
purpose-built it was less uniformly packed, its dryer-stack with associated stair
densely
filled only half its width and was not removed; lesser mechanisms, more easily
dismantled (cyclone-cones with impellers and exhaust chimneys, and a weighing
machine) were spaciously housed in the other half and in the cavity at the
tower’s top - these Marcel cleared for his two-floor apt and made the top
space habitable for his brother.
No
longer accessible from the old Silo’s interior the tower is entered from the
slot between the Silos. In a little junk-edged yard down metal steps between the towering walls
one unlocks a steel door into one of those locations so distinct and
self-enclosed it erases the ‘outside’ and one knows 'this is an adventure!'.
A small unique world in which, somewhere, there are
people, who - strange as it seems - chose it for living in.
The
visit starts in a 4½m metal cell (the remainder of the 10 x 4½m space is a
walled-off boiler room) scattered with dirt, boxes, clothes., keyboards,
monitors, beercans, bourgeois dining-chairs and the bulky ‘freezer-box’ of
an ‘80’s mainframe (a “9000”!) - lit in the dirty fluorescence that
seems a sine qua non of ante-rooms to the Silo’s magical places - canopied
overhead by the outlet spout of a 12m stack of steel chambers, through which,
via their stuffing of slatted tubes, impellers once sucked heated air, drying a
downward crawling mass of grain and exhausting the dust-filled wind into
cyclone-separator cones.
Five
open flights of perforated-stair zigzag up the dryer’s sheer steel side, the
first two landings open at the rear into Marcel’s rooms, the third to the
brick building’s terrace roof (from which one may clamber on planks over an
awesome drop and enter a window in the New Silo’s tower), the fourth (15m)
level surmounts the stack, a steel platform surrounded with gaps that Marcel
filled with floor: now Guido’s bizarre apt that caps the tower.
.
CLIMBING
THE TOWER ...
|
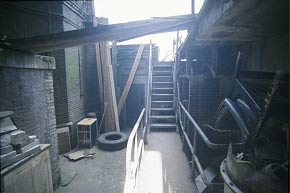
|
-hopr-sp.jpg)
|
-hopr+vu-up.jpg)
|
|
S-TOWER ENTRANCE LEVEL BETWEEN THE SILOS
(pic
6-94 / to EEN) Steps
down from the raised Quay lead to a narrow slot of space betweeen the old and
new Silos. At my left [off pic] is the base and entry-level of the S-Tower.
|
S-TOWER
L0: ENTRY CHAMBER
(pic
6-94 / to W) One
enters the east half of the S-Tower - the half occupied by the dryer-stack -
into a junk-scattered space beneath the stack's discharge-hopper (the
hopper's exit-spout is visible pic: top). At this base level (L0) the Tower's west half is
a gas-diesel boiler room; at L1 and L2 it is now used for living in.
Marcel
cut a floor-level window in the east wall of his apt's L1 room looking into
this space [pic: upper lft-cntr].
|
S-TOWER
L0: ENTRY CHAMBER
(pic
6-94 / to NW) To
the right of the dryer-stack's support frame the stair begins.
|
|
-vu-up-strs.jpg)
|
-vu-dwn-str.jpg)
|
|
|
S-TOWER
L0: ENTRY CHAMBER - VIEW UP STAIR TO L1 (MARCEL'S LOWER APT-ROOM)
(pic
6-94 / to N) The
stair's first flight rises from just inside the S-Tower's entry door, curves
round the first corner and up the E-wall to L1, from where it mounts the
rest of the Tower within the 1.8m wide space between the dryer-stack and the Tower's N-side: the Silo's end-wall.
|
S-TOWER
L1: FROM L1 LANDING - VIEW DOWN STAIR TO L0
(pic
6-94 / to S) From
the stair's first landing I look back down to L0 - the Tower's entry door is
open.
|
|
.
MARCEL
VAN DER BILDT APT (ROOM-1: WINTER 1989--) (L1)
[Text 9-2006: based on notes from a 8-1995 on-site interview with Marcel]
Marcel's arrival in
the newly squatted Silo was delayed, and the new Collective had already
distributed living-spaces in the main building. In spite of his important
contributions to the development of its facilities (and his consequent
acceptance by the Collective); and the eviction in Nov 89 from his home-squat
Bolgakov, he lived outside the Silo until he had converted a room in the South
Drying Tower.
In Sept 1989 he began to clear the
Tower's west-side ex-offices. From Sept to Dec he removed the installations in
the level-2 room (two cyclone cones, their motors pipes and chimneys -
mostly removable by unbolting and grinding) and filled their associated
floor holes. However the room's big office windows had been bricked up and the
work of domestic conversion seemed excessive. Thus, for the rest of the 1989/90 winter, he worked on
the level-1 room. He closed its installation ceiling holes; fitted an entry door, a
sink, etc., and excavated bricks at the sides of an existing small square
dijk-facade window-opening, extending it to a long shallow-arched slot. In the
spring/summer 1990 he began to live there.
Having made a home for himself,
with the help of a guest he undertook the conversion of level-3 into an apt for
his brother [Re: GUIDO APT below].
After that Marcel 'took a year
off': "lazing about" / "to get civilised again ... after
year of work" ... then:
"after one civilised year ...
started to do second year of civilised nothing".
|
-MAR-wk-rm.jpg)
|
-MAR-wk-rmNW.jpg)
|
-MAR-wk-rm-win.jpg)
|
|
MARCEL APT L1 - KITCHEN & WORK-ROOM
(pic 6-94 / to WWS)
Marcel's lower room is a
venue for work, eating, and visitors.
|
MARCEL APT L1 - KITCHEN & WORK-ROOM:
NW-CORNER
(pic 6-94 / to N)
|
MARCEL APT L1 - KITCHEN &
WORK-ROOM: WINDOW VIEW
(pic 6-94 / to W) Standing
near Marcel's widened low
window allows a view
of the Silo's dijk-entry gate.
|
-MAR-win+vu.jpg)
|
-MAR-wk-dsk.jpg)
|
|
|
MARCEL APT L1
- KITCHEN &
WORK-ROOM: WINDOW VIEW
(pic-extract 6-94 / to WWS)
When
sitting at Marcel's table his window frames the bulk of the Van Diemenkade
warehouse: "Yteck", converted for business studio/workshop use.
|
MARCEL APT L1 - KITCHEN & WORK-ROOM: N-WALL WORK-DESK
(pic 6-94 / to N)
|
|
.
CLIMBING
THE TOWER ... cont ...
|
-vu-str-fr-ldg1.jpg)
|
-vu-up-strs.jpg)
|
|
|
S-TOWER
L1:
FROM L1
LANDING - VIEW UP STAIR
TO L2
(pic
9-94 / to NW)
|
S-TOWER
L1/2: FROM MID WAY UP L1/2 STAIR -
VIEW
UP TO L4
(pic
9-94 / to NNW)
Looking up into the web of mesh-steel stairs
between the cubic tower of stacked dryers and the Silo’s once-exterior
wall - whose frivolous colouring and decor of ‘souvenirs’ face-out the
grim steel installation across the gap. We are approaching the upper room of Marcel’s
apt [L2] [bottom of pic] - before its entrance is the scrap suburban door of
its shower and wc, squeezed in a narrow cavity roughly torched from the
dryer’s bulk. Above our heads is the landing of L3 which exits to the
terrace (the half-roof of the brick tower); from there on up is the narrower
wooden tower capped by Guido’s strange apt, just visible through the stair’s
rectangular entry-slot.
|
|
.
MARCEL VAN DER
BILDT APT (ROOM-2: SEP 1989 / SEP 1993 / WINTER 1994--) (L2)
[Text 9-2006: based on notes from a 8-1995 on-site interview with Marcel]
In
spring 1993 Marcel returned to work on his upper room -
abandoned since he cleared its installations in december 1989. Now he unblocked
the two bricked-up windows and fitted new?
ones, made a wall with entry
door, and in september 1993, again 'gave up and left it': it was "too much"
to use it! His interest shifted to the New Silo [Re:
NEW-SILO - PUBLIC & PRIVATE].
In winter 1994 Marcel again resumed work on the upper room: repaired the walls, made
a bed platform, laid wood-sheets on the concrete floor (his room below was floored
in wood already), and finally made an extraordinary excision from the central unit of the dryer stack that filled the
space outside his room, releasing a strip of space for shower and wc. The work was all finished in spring 1995.
|
-MAR-livrm.jpg)
|
-MAR-livrm-E.jpg)
|
-MAR-wc+livrm.jpg)
|
|
MARCEL APT L2 - LIVING-ROOM (IN PROGRESS)
(pic
6-94 / to SSW)
|
MARCEL APT L2 - LIVING-ROOM (IN PROGRESS)
(pic
6-94 / to E)
|
MARCEL APT L2 - LIVING-ROOM ENTRY AND LANDING SHOWER / WC
(pic
8-95 / to SSW)
The
finished room can be glimpsed through the bead-curtain (it was never
possible to photograph it directly).
|
-MAR-wc.jpg)
|
|
|
|
MARCEL
APT L2 - SHOWER / WC
(pic
8-95 / to S)
Marcel
has cut a passage through the dryer box - retained its rear wall, and
bridged with a steel step a 0.5m gap between its lip and landing. Inside,
neon lit, is a heated shower and then a wc.
|
|
|
.
CLIMBING
THE TOWER ... cont ...
|
-strs-E.jpg)
|
-str-decor.jpg)
|
-str-creatur.jpg)
|
|
S-TOWER
L2: LANDING & STAIRS DOWN TO L1 & UP TO L3
(pic
9-94 / to NNW)
|
S-TOWER
L2: FROM STAIR TO L2/3 HALF-LANDING - WALL DECORATION
(pic
6-94 / to NNW)
An
ad hoc accumulation of 'trophies' and colours in bizzare disconuity with
the industrial setting
|
S-TOWER
L2/3: HALF-LANDING
WINDOW - 'CREATURES'
(pic
9-94 / to E)
The
half-landing window cill at the turn of the stair displays a couple of
'found-creatures' whose phantismagoric aliveness affords the existing
window-catch a tranformation to a motivated worm!
|
|
-Terr-94.jpg)
|
|
|
|
S-TOWER L3 TERRACE
(pic
9-94 / to EEN)
The
half-depth extension tower leaves room for a terrace on the brick-tower's roof.
In
july '92 Marcel removed chimneys that emerged from two cyclone dust-cleaners
in his room beneath, and from the boiler in the tower's base.
The
windowed lower cavity is now a greenhouse.
The step-ladder is
possibly for reaching the top of the wooden air-intake passage that once
emerged from the upper dryer through the 'greenhouse' opening, and runs
between the Silos to the rear - it provides a rather hazardous 'bridge' to
an L3 window in the New-Silo's tower.
The hole
through the structure's upper shingle wall was cut by Guido to light his
dryer-top apt.
|
|
|
.
GUIDO VAN DER
BILDT APT (SUMMER
1990--) (L4)
This extraordinary apt
perches on the top of the dryer-stack’s delivery-hopper, whose flat metal top was
once this level's only 'floor' - Marcel filled the rest with wood. The last of the
tower’s three cyclone-cones is now its stove. From this living-room the stair
is a deep pit of spidery steel ... ascending the thin ladder beside it - first
to a scaffold-supported bed-platform (from which hangs a ‘sculpture-collage’),
next up to the lip of a ledge: a steel door somehow wedged that floors an
ultimate little cavity in the tower’s top (its grain inlet from the New Silo):
as large as a generous coffin, spread with leather cast-offs, lit by a
port-hole: Guido’s “guest-loft”!...adds 4½ more metres of vertigo to the
15 metre pit.
|
-GUI-apt-allW.jpg)
|
-GUI-apt-W.jpg)
|
-GUI-apt-stov.jpg)
|
|
GUIDO APT L4 - APT FROM NE CORNER
(pic
6-94 / to SW)
Marcel
and his friend Dare Bozic[sp?]
made this space habitable for Marcel's brother in summer '90. They floored the open gulf around
the dryer's flat top; made a stove of the cyclone, and welded the supports
of the sleeping platform.
|
GUIDO APT L4 - APT ENTRY STAIR FROM NE CORNER
(pic
6-94 / to SW)
|
GUIDO APT L4 - STOVE IN CYCLONE DUST CLEANER CONE
(pic
9-94 / to SW)
|
|
-GUI-nw-winNW.jpg)
|
-GUI-all-hi.jpg)
|
-GUI-gst-plat.jpg)
|
|
GUIDO APT L4 - NW-CORNER: NEW WINDOW
(pic
9-94 / to NW)
Guido
has cut a new
window in the apt's front facade - through the relatively flimsey wooden
wall of the secondary tower. This small addition seems to have released a
new sitting/table place.
|
GUIDO APT L4
(paste-up:
x2 pics 6-94 / to WWS)
Up
the thin green ladder, past Guido's bed platform, is a green steel door
wedged flat in the base of the Tower's highest cavity: its erstwhile grain
inlet - this is the visitor's sleeping platform! - from here 4.4m of ladder
is added to an already vertiginous 15m view down the Tower's pierced stair.
|
GUIDO APT L'5' - 'VISITOR' SLEEPING PLATFORM
(pic
6-94 / to E)
A
steel-door 'bunk' strewn with a landscape of foam-slabs and worn leather coats; and lit
with a moon-like hole - Guido's "Guest Loft" has a 19+m
visual-drop from its edge to the base of the tower.
|
|
-GUI-ladr-vu.jpg)
|
-GUI-apt-winE.jpg)
|
|
|
GUIDO APT L4 - PLATFORM-LADDER
VIEW
(pic
6-94 / to SE)
(Note
the stair-well is covered with a fabric sheet: a draught-/vision-excluder(?))
|
GUIDO APT L4 - APT E WINDOW: VIEW OF THE
'CORNER TOWER'
(pic
6-94 / to NE)
|
|
.
^ Top
> Next Page >
<
SILO - INTRO <
<
DRYING-TOWERS - p1: N and S TOWERS INTRO / N TOWER and APTS <
<
DRYING-TOWERS - p2: N TOWER and APTS - cont <
<
DRYING-TOWERS - p3: N TOWER and APTS - cont <
<
DRYING-TOWERS - p4: N TOWER and APTS - cont <
^
DRYING-TOWERS - p5: S TOWER and APTS
>
SILO - "CORNER TOWER" >
.





-hopr-sp.jpg)
-hopr+vu-up.jpg)
-vu-up-strs.jpg)
-vu-dwn-str.jpg)
-MAR-wk-rm.jpg)
-MAR-wk-rmNW.jpg)
-MAR-wk-rm-win.jpg)
-MAR-win+vu.jpg)
-MAR-wk-dsk.jpg)
-vu-str-fr-ldg1.jpg)
-vu-up-strs.jpg)
-MAR-livrm.jpg)
-MAR-livrm-E.jpg)
-MAR-wc+livrm.jpg)
-MAR-wc.jpg)
-strs-E.jpg)
-str-decor.jpg)
-str-creatur.jpg)
-Terr-94.jpg)
-GUI-apt-allW.jpg)
-GUI-apt-W.jpg)
-GUI-apt-stov.jpg)
-GUI-nw-winNW.jpg)
-GUI-all-hi.jpg)
-GUI-gst-plat.jpg)
-GUI-ladr-vu.jpg)
-GUI-apt-winE.jpg)