|
CORNER
TOWER IN SITU - EXTERIOR The small "Corner Tower" projects from the SE corner of the Silo's narrowed end - its signification as 'guardian' now neutered by the looming New-Silo. |
CORNER
TOWER - EXTERIOR |
© DAVID CARR-SMITH 2005 : all images and text are copyrighted - please accredit text quotes - image reproduction must be negotiated via dave@artinst.entadsl.com
Key F11 for full-screen on/off.
Click on images to enlarge.
| CONTENTS | 4 SITES |
SILO |
TETTERODE | DE LOODS | EDELWEIS | APPENDICES | NOTES | SUB-SITES |
BOOK: DAVID CARR-SMITH - IMPROVISED ARCHITECTURE IN AMSTERDAM INDUSTRIAL SQUATS and COLLECTIVES
"GRAIN-SILO" SQUAT 1989 to 1998
CORNER TOWER ("HOEKTOREN") - p1(of 1)
<
SILO - INTRO <
> SILO - GROUND-FLOOR >
>
SILO - CENTRAL STAIR >
>
SILO - ATTICS >
>
SILO - DRYING
TOWERS >
SILO - "CORNER-TOWER"
>
THE
PUBLIC SILO & THE KROEG >
>
NEW-SILO - PUBLIC & PRIVATE >
.
the CORNER TOWER ("HOEKTOREN")
The castellated
"Corner Tower" (“Hoektoren”)
projects at the Silo’s south-east corner - a sort of ‘guardian
tower’ facing up Het Ij towards the city (the 1896 Silo was in fact built with
the city’s war-survival in mind). Within
the whole building’s design the tower is an anomaly, a ludicrous little
attempt to break out of rectilinear symmetry, almost a ‘folly’, too puny to
make its semantic point. Its
intended function is obscure, for some time it was used as the site of a
bucket-elevator discharging copra-barges.
|
CORNER
TOWER IN SITU - EXTERIOR The small "Corner Tower" projects from the SE corner of the Silo's narrowed end - its signification as 'guardian' now neutered by the looming New-Silo. |
CORNER
TOWER - EXTERIOR |
.
PAUL SLICHTER TOWER-HOME (19## -)
Since its squatting the same person has occupied the tower. As a living-site it’s awkward: its base had been modified and its entry blocked, 5½m up at the level of its first floor its uniquely shaped interior begins. 11m of vertical space cramped in a awkward plan: a 3¾m circle ‘dog-legged’ to 3 meters of narrow rectangle excised from the main building’s corner. This upper part is the main living-place - of all the Silo's apts (except the New-Silo's most recent and extreme) this is the most private and alone.
The most ordinary of its three approach routes (the others are like puzzles) begins from the Silo's quay, up rust-rotted steps to a concrete terrace, from which, up 2½m of home-made ladders, one can clamber over the sill of the tower's loading-door directly into the apt's living-room and its alcove kitchen. Much of the round room's space is filled by a huge stair (dragged from the main Silo and with difficulty hoisted into the tower) rising to a second floor, newly laid on existing RSJs. Through a hatchway in this floor one emerges into the white drum of a tower-room roofed by the unfinished floor of a third room. On these levels the apt is still evolving: witness the east wall's 'mock-up' of a platform, part of whose weight maintains the balance of its own precarious support !: a horizontal box on a vertical brick standing precisely on a thin corner of narrow steel protruding from the peak of a fat cyclone-cone (modified as a huge wood-stove).
The room's most resolved feature is its cell-like sleeping alcove which wonderfully demonstrates the harmony of objects chosen installed and used without intentional significance or aesthetics - leaving the wit of the drama of need exposed. Each component of this ensemble of boxes, hammock, ladder, and Silo-rosettes behaves distinctly as it is while being used precisely as it most can be. As usual in these circumstances when need is not blocked by taste and things are found not preconceived and put where they fit use - a seemingly innate state of 'holistic-vision' ensues: choices seem directed to express the maximum quota of meaning harmony and efficacy of usefulness commensurate with the sum of finds: of place and things.
We will leave the tower-apartment by a stranger route. Down the ample stair from the white tower-room into the dense domestic order of the entry level. This time, turning under the stair, one looks obliquely into the deep cavity of the tower's base. The descent of two long ladders through this space increasingly opens a view into the last of the big transverse chambers of the ground floor: uniquely windowless (apart from a small lancet at the E-end), seemingly subterranean and encumbered with junk-objects and remains of Silo installations. The final exit is a hole cut with a jack-hammer through almost a meter of brick beside the base of the tower by its inhabitant in a single day (his birthday), the size and shape of a hunched body, threaded with the rubber hose of the apartment's drain and opening into the sensible porcelain familiarity of a gents latrine - the darkness of the weird room beyond bursting through its wall with grotesque violence beside the wash-basins.
|
PAUL TOWER-HOME: EXTERIOR - ENTRY-DOOR
|
PAUL TOWER-HOME L1: VIEW OUT FROM ENTRY-DOOR |
PAUL TOWER-HOME L1: VIEW IN TOWARD KITCHEN A theme of 'ladders' dominates this tower-home! Two ladders up to the 'front-door', two down to the inner exit; here a spare (used as a towel-rail) leans against a stair, and in the L2 room above is a collapsed ladder that once reached the L3 floor. |
|
PAUL
TOWER-HOME L1: LIVING SPACE STAIR TO L2 |
PAUL
TOWER-HOME L1: LIVING SPACE - LITTLE WINDOW-TABLE |
PAUL
TOWER-HOME L2 to L1: VIEW OF L1 LIVING & KITCHEN SPACE FROM L2 STAIR |
|
PAUL
TOWER-HOME L2 to L3: BED-ALCOVE & L3 PLATFORM-FLOOR |
PAUL
TOWER-HOME L2: STOVE & BED-ALCOVE
|
PAUL
TOWER-HOME L2: SLEEPING-ALCOVE [Note that nothing was arranged for this (or any other) photo - the complex perfection testifies to its 'unconscious-spontaneity' (try arranging that blanket!).] The boxes stand at the door: a sentinel figure speaking books - its stiffness extends the pillar as the springing arch extends from its hollow head around the hollow of the sleeping cell; enclosing the drama of the squirming body of the blanket clambering from its long-suffering net to stare into its flame-shadows on the wall, rising from the logs of bolsters towards the starry iron crosses of the silo's reinforcing rods. This astounding 'mystery-play', as perfect as a framed vision, extends from its cell along the net-like ladder's bend (for Paul a frightening collapse from the upper room as the ladder attempted to assume the relaxed catenary of the hammock!); includes the feather-duster (: mix the ladder with the violet-handled duster on a mental palette of shapes, substance, and colours and they will combine into a form that goes a long way towards ironically mimicking and 'introducing' the central trunk-lid of the proscenium sentry !); and fades across the configuration's boundaries. At all degrees of complexity and completeness such marvels of harmonised vision and meaning are ubiquitous in the Silo. This 'synaesthesia' of physical and psychic faculties seems innate in acts of realising that are undistracted by ready-made exemplars. |
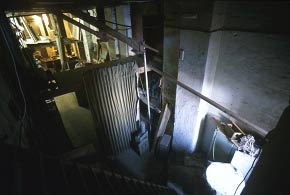
|
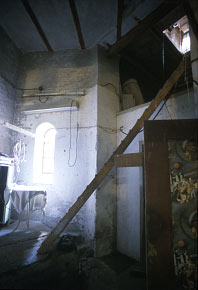
|
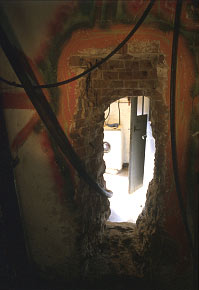
|
|
PAUL
TOWER-HOME L1 to L0: LADDER EXIT - VIEW DOWN TO GROUND-FLOOR CHAMBER 12 (E-HALF) [NB: views of Chamb-12 (W) are at SIL- GR-FLOOR] |
PAUL
TOWER-HOME L0 to L1: VIEW UP TOWER EXIT LADDERS TO L1 LIVING-SPACE |
PAUL
TOWER-HOME L0: TOWER EXIT HOLE HACKED BY PAUL IN CHAMBER 12 WALL |
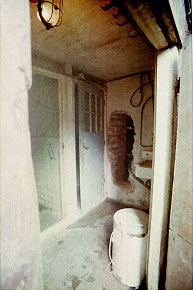
|
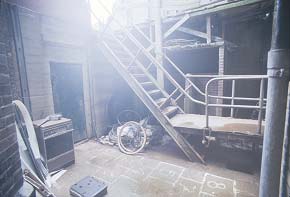
|
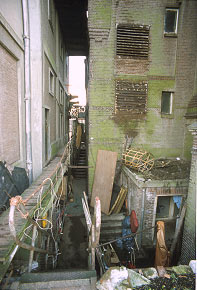
|
|
PAUL
TOWER-HOME L0: TOWER EXIT HOLE INTO SILO-WORKERS WC |
PAUL
TOWER-HOME L0: VIEW FROM WC EXIT INTO THE LOW SPACE BETWEEN THE SILOS
|
PAUL
TOWER-HOME (L0): WC EXIT INTO THE LOW SPACE BETWEEN THE SILOS - VIEW FROM QUAY |
.
^ Top
> Next Page >
.
<
SILO - INTRO <
>
SILO - GROUND-FLOOR >
>
SILO - CENTRAL STAIR >
> SILO - ATTICS >
>
SILO - DRYING
TOWERS >
SILO - "CORNER
TOWER"
>
THE
PUBLIC SILO & THE KROEG >
>
NEW-SILO - PUBLIC & PRIVATE >
.
| CONTENTS | 4 SITES |
SILO |
TETTERODE | DE LOODS | EDELWEIS | APPENDICES | NOTES | SUB-SITES |