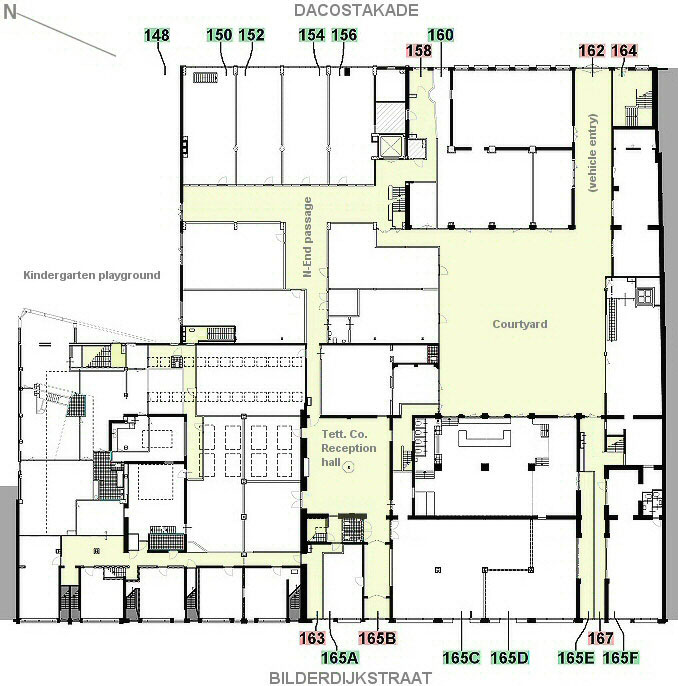
TETTERODE
ENTRANCES
PLAN - LEVEL 0
(Plan: Mikel van Gelderen 2006
/ amended 2008 / top is EEN)
'Front-doors' into the Collective:
These doors open directly into the Collective. Most are used by residents and outside renters of internal work-spaces: workshops, studios, offices in the basement, ground-level, mb-L1 work-zones. Two exclusively by residents.
.
Bilderdijkstraat (S to N):
167: A residents' door into a straight passage to the Courtyard, with branch stair to enclaves bd-L1/eS and bd-L2 and L3. (Confusingly this door abuts an identical one into the nightclub "De Trut" - it seems that what was made as a double-door with correspondingly wide passage - symmetrical on the facade with the Co. entry at 165B - has been divided into two doors and passages: 167 residental entry and 165E "De Trut".)
165B: Used by residents and outside workers, the Tetterode Co. main admin entry opens into their grand reception hall and accesses their erstwhile offices (now the N-End workshops); then via a passage, to the Dacostakade buildings (mb/hc) and the Dacostakade entry 158. This is the only internal route across the whole site - I refer to it as the 'N-end passage'.
163: Gives access to the bdN-enclave entry; then to a residents' stair up to an isolated apt in bd-L1/eN; to the rear entries of bd-L2 and bd-L3 enclaves, and finally the bd roof.
North of 163 there are 5 doors that appear to serve the 5 street-front apt and workshop bays of this north extension of the Bilderdijk old building [bdN]. In fact they are stairs to the private flats above these and the Collective's bdN enclave is accessed from the 163 entry-passage.
.
Dacostakade (S to N):
164:
The residents' door serving the stair (and now defunct lift) at the Hartcamp building's
south-end. Less
used than 158, it climbs past the rear entries of the Hartcamp residential
enclaves (hc-L1 to L5), past the 'front-door' of L5's isolated apt, and up to the terrace of the
L6 penthouse.
162: The Tetterode Co. main factory entry and the only vehicle entry opens via a tunnel directly into the Courtyard. Used by residents or outside workers.
158: The residents' door into the Dacostakade buildings' main stair/lift foyer, plus a branch to the Courtyard, and - via the passage from the Tetterode Co. reception hall - to Bilderdijkstraat entry 165B.
Though 'cul-de-sacs' to their customers, almost all these public-service spaces have rear exits that allow their renters the same access to the Collective's facilities as renters of the more internal types of basement / ground-level / mb-L1 work-spaces.
Bilderdijkstraat (S to N):
165F: In mid 90s this was the Tetterode cafe - now a Citizens' Advice Office. [Run by Tetterode residents.]
165E: "De Trut" night club. [Run by outsiders.]
165D: Clothes shop: "Trekkemaan". [Run by outsiders.]
165C: Art Gallery: "Aschenbach & Hofland Galleries". [Started by a Tetterode resident, now run by outsiders.]
165A: Hairdresser shop. [Run by outsider.]
.
Dacostakade (S to N):
160: Theatre: the "Dijktheatre". [Run by outsider.]
156 / 154 / 152 / 150: Four Merkelbach (mb) workshops which open directly from the street and as far as customers are concerned function like shops. [Run by outsiders.]
148: Kindergarten school. [Run by outsiders and independent from the Collective - the site was given by Tetterode squatters in 1990].