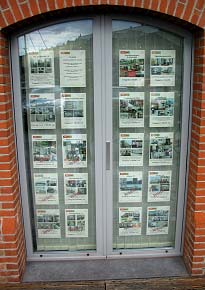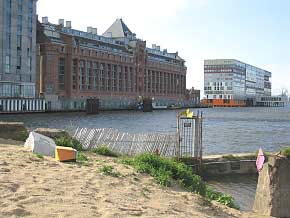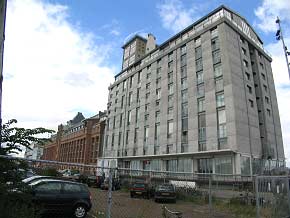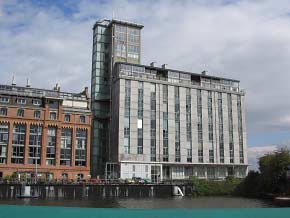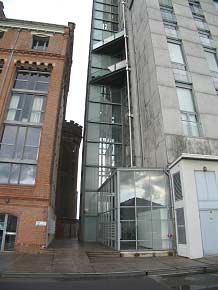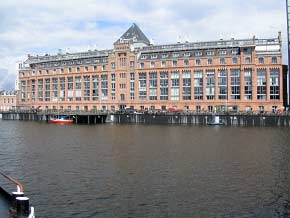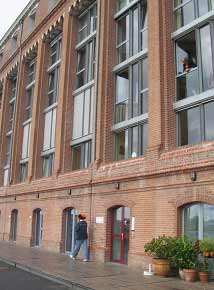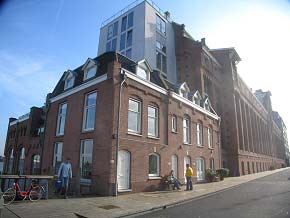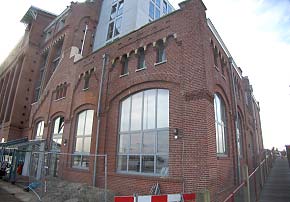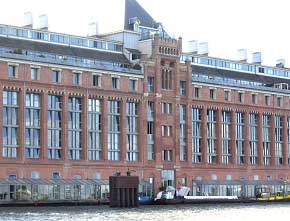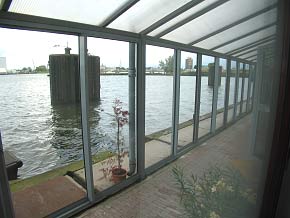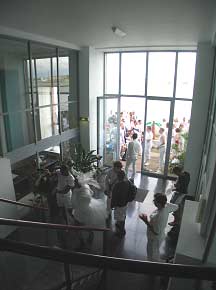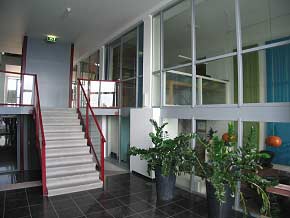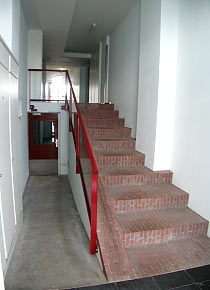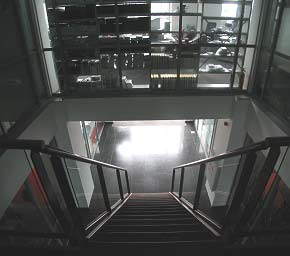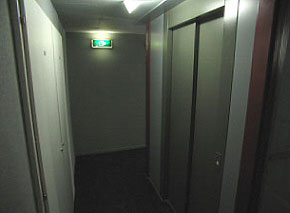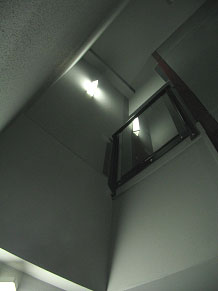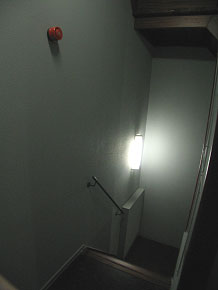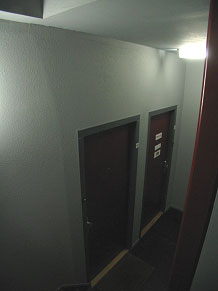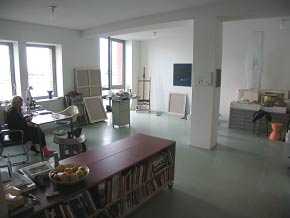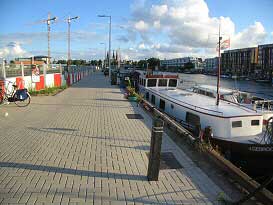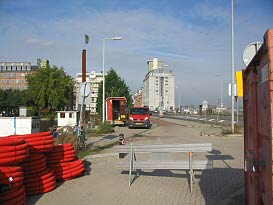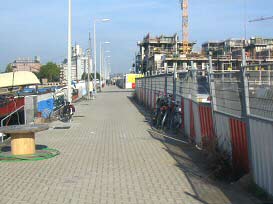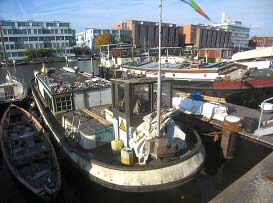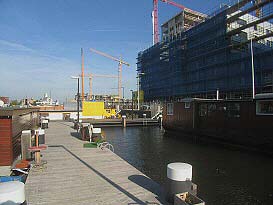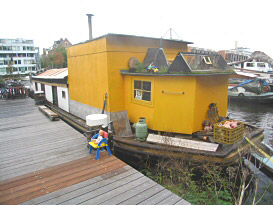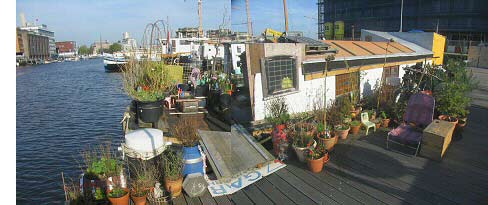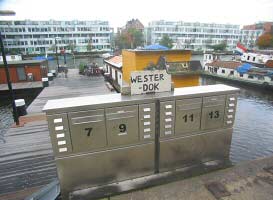© DAVID CARR-SMITH 2005 : all images & text are copyrighted - please accredit text quotes - image repro must be negotiated via dave@artinst.entadsl.com
Key
F11 for full-screen on/off.
BOOK:
DAVID CARR-SMITH - IMPROVISED
ARCHITECTURE IN AMSTERDAM INDUSTRIAL SQUATS & COLLECTIVES
APPENDICES
<
APPENDIX 1 - AMSTERDAM SQUATTING: LEGALITY / HISTORY / MORES <
. APPENDIX 3 THE 'REDEVELOPED' SQUATS . THE 4-SITES At this time (mid 2006)
only two of these four 'monuments to improvisatory initiatives' exist. The Silo
and De Loods Westerdok have been destroyed, Edelweis and Tetterode survive but
in different ways, devolve.
The SILO's outer shell
(protected by a low level 'industrial monument' rating) has been cleaned
and 'de-mystified', empted and re-filled with (cheap) concrete (expensive)
commercial apartment-cells. DE LOODS and its idyllic quayside plus Westerdok's huge polluted rail
mound and fringing grassland, are erased flattened and handed to
developers for office and apt building. EDELWEIS is at last dissolving into the generalised social
world of private-home-ownership and property-speculation. Owned by its artist
occupiers since 1991, the financial value of
its magnificent living-spaces has risen past the temptation point and most have
already been sold. Only TETTERODE, too vast to rapidly or perhaps ever wholly change, retains
a modicum of its innovative energy - some apts are stagnant but others
differentiate and grow - some have even become
the 'show-homes' of designers and others the 'mansions' of increasingly
bourgeois families.
Shown below is the present
state of the Silo and the De Loods Westerdok sites:
.
THE SILOS
ARE 'REFORMED' AS THE "SILODAM" APARTMENTS -
2002
Click on images to enlarge.
CONTENTS
4
SITES
TETTERODE
DE
LOODS
EDELWEIS
APPENDICES
NOTES
SUB-SITES
< APPENDIX 2 pt1 - AMSTERDAM
CITIZENS' INITIATIVES <
< APPENDIX 2 pt2 - AMSTERDAM
PLANNERS' INITIATIVES <
APPENDIX 3 - THE 'REDEVELOPED'
SQUATS
> APPENDIX 4 - AMSTERDAM ARCHITECTURE
>
>
APPENDIX 5 - RECIPROCATION
OF DISPARATE CONTENTS - BOFILL >
[Re: BOOK
INTRO - IMPROVISATION & ARCHITECTURE - FOOT-NOTE 2]
[Re: SILO INTRO - THE SQUATTING - FOOT- NOTE
1]
[written 2006-07]
In 199# the City evicted the Silo occupiers. By 2002 the Silos had been converted into one of Amsterdam's most expensive sets of housing blocks. The Old and New Silos were gutted - their uniquely strange interiors destroyed and the husks partitioned into a multitude of rectangular concrete spaces; windowed, doored, staired, and shafted with lifts - almost as utilitarian and mean, boorish and cynically crude as a suburban speculator's 1960s office-block. The location alone ensured value.
The Silos' dijk became a steel-fronted asphalt-topped box, diagrammed for car parking, with a facade-fringing plank pavement for the softer needs of human soles. At its north end a brand new housing block was made (designed by MVRDV - finished 2002), straddling the water, and (it is said) referencing via its checkered facades the chance-order and vicarious visual entertainment of stacked shipping containers (an irony: both aesthetic and social?). This chunk of architectural wit slightly breaks the tedium of visual and physical simplicity and cleanness.
|
"SILODAM": DIJK SHOP-FRONT
- SELLING APARTMENTS |
"SILODAM": FROM THE STENENHOOFD (pic 6-8-05 / to NW) The converted Grain-Silos and the new MVRDV designed building beyond their N-end. |
"SILODAM": FROM
THE DIJK ENTRY |
|
"SILODAM": S-END FROM DOCKSIDE
- NEW-SILO
CONVERSION |
"SILODAM": W-FACADE FROM
THE HOUTHAVEN - NEW-SILO CONVERSION |
"SILODAM": BETWEEN
NEW & OLD SILOS
|
|
"SILODAM": W-FACADE FROM
THE HOUTHAVEN - OLD-SILO CONVERSION |
"SILODAM": DIJK FACADE - PART (pic 6-8-05 / to NNE) |
"SILODAM": DIJK -
NW-CORNER OF OLD-SILO |
|
"SILODAM": QUAY - NE-CORNER: THE OLD- SILO'S KROEG |
"SILODAM": E-FACADE FROM THE STENENHOOFD - THE OLD SILO'S CENTRE (pic 6-8-05 / to WWN) |
"SILODAM": THE GLAZED QUAY (pic 6-8-05 / to SE) |
|
"SILODAM": QUAY - CENTRE ENTRY-HALL (pic 6-8-05 / to EEN |
"SILODAM": QUAY - CENTRE ENTRY-HALL (pic 6-8-05 / to WWN) |
"SILODAM": QUAY - SUBSIDIARY ENTRY-HALL (pic 6-8-05 / to W) A less public, subsidiary entry from the rear quay: here this architect's 'clean and definite', seemingly 'minimal and pragmatic' style is exposed by this shoddy mélange as a cheap and easy signage that merely makes kitsch references to 'definitive design' and 'quality finish'. |
|
"SILODAM": DIJK - CENTRE ENTRY-HALL (paste-up: x2pics 6-8-05 / to NNE) From the 1st landing, looking through an office space towards the west front. |
"SILODAM": STAIR THROUGH APT LEVELS - LANDING WITH LIFT (pic 6-8-05 / to ?) |
"SILODAM": STAIR THROUGH APT LEVELS (pic 6-8-05 / to ?) |
|
"SILODAM":
STAIR THROUGH APT LEVELS
(pic 6-8-05
/ to ?)
|
"SILODAM": STAIR THROUGH APT LEVELS - LANDING WITH APT ENTRY-DOOR (pic 6-8-05 / to ?) |
"SILODAM": E-SIDE APARTMENT (pic 6-8-05 / to WWN) |
.
DE LOODS IS DESTROYED AND WESTERDOK 'REDEVELOPED' AS HOUSING AND OFFICES - (Pics - 08-2005 / 10-2006
