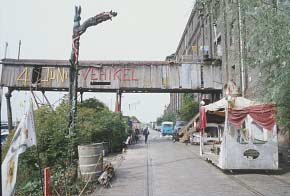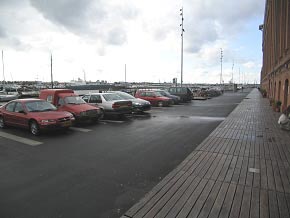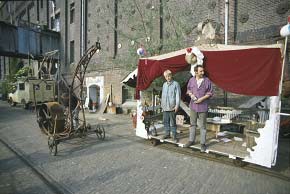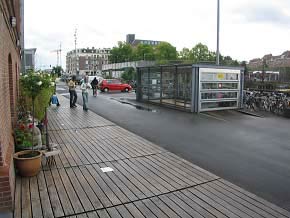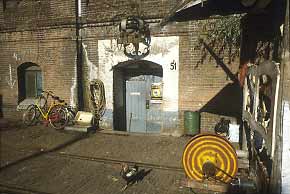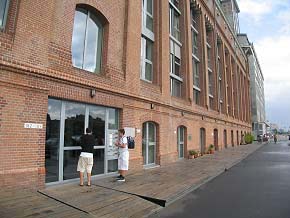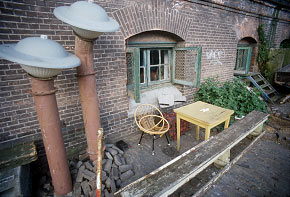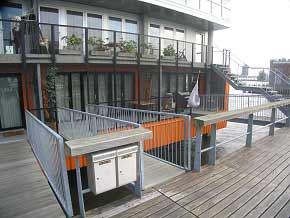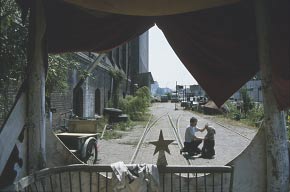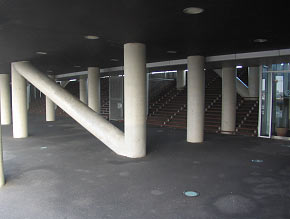Click on images to enlarge.
| CONTENTS | 4 SITES | TETTERODE | DE LOODS | EDELWEIS | APPENDICES | NOTES | SUB-SITES |
BOOK: DAVID CARR-SMITH - IMPROVISED ARCHITECTURE IN AMSTERDAM INDUSTRIAL SQUATS & COLLECTIVES
APPENDICES
<
APPENDIX 1 - AMSTERDAM SQUATTING: LEGALITY / HISTORY / MORES < . APPENDIX
2 - pt 2
AMSTERDAM CITY USE -
PLANNERS' INITIATIVES & SIMPLIFICATIONS . DESIGN-ECOLOGY
NOTE In the mid 1990's the Silo Squat's amenities, both private and accessable to public use, were in their first phase of maturity (: not yet infected with 'design awareness').
The Entrepotdok (its warehouse buildings and its quay) had been converted into housing ten years previously and clearly demonstrated the perverse and destructive
choices of the city's architectural/environmental planners. The disregard for users' individual
needs or for the potential of local initiatives to form
environmental purposes, that would inevitably, if only vicariously, provide richly detailed and often
unforseen public facilities; the transformation of a previously rich individual/public environment of pleasure,
insight and usefulness into a place that is experientially sterilised, sentimentally 'decored', visually monotonous, tediously predictable, absurdly
'cleansed' of variety and activity; was a shocking insight into the regressive potentials of a mode of 'planning' by simplification and control.
This contrast - of the beauty, subtle delicacy, humane experience of the Silo Squat's dijk with the banal sterility of Entrepodok's planned
quayside - directly
provoked the short polemic below. Subsequently the Silo itself
has been 'Entrepotdoked' and it is appropiate - even if it confuses this mid-90s text - to directly compare the lost Silo's public dijk with its
freshly sterilised "Silodam" conversion.
DESIGN-ECOLOGY
Committees, Planners, Designers can never 'solve' the environmental
micro-structure (more complex than weather) - the minute provisions that can
only (as in homes so in public places) be initiated 'ad hoc' by individuals and
small groups. Erasing and preventing these amounts to preventing the city being
lived-in - precisely that which would confirm the success of a
'planned-environment': its stimulus of free initiatives, is stifled! In their
attempts to control and prevent, the city zoo-keepers exhibit a perverse (and
typically 'professional') egoism - the belief that as sole providers they are
also sole users.
Compare the publicly accessible fronting dike of the Silo Squat with the 'renovated' Entrepotdok: The Silo's enormous cliffs of walls, an exquisite blend of monumental industrial
harshness softened by slight decay and the growth of nature and little
improvised structures (the chicken hutch, etc.), bits of interesting junk and
used sculpture; the charming and casual amenities - the results of individuals'
needs - so definitely precise in their choice and placing for immediate use: a
chair or two, a box, a table - a sitting and drinking-tea place on the sunlit
grass-grown cobbles footing the huge warm cliff of rubbed and brick-rich wall -
places for conversations left there as facilities for all (residents and
strollers-by) - the skip-scavenged furniture and brief improvisations too
priceless to merit moving after use, each initiative adding its riches to the
place, costing nothing when the act of satisfaction is uncompromised by meanings
extraneous to the need!
< APPENDIX 2 pt1 - AMSTERDAM
CITIZENS' INITIATIVES <
APPENDIX 2 pt2 - AMSTERDAM PLANNERS' INITIATIVES
> APPENDIX 3 - THE 'REDEVELOPED' SQUATS
>
> APPENDIX 4 - AMSTERDAM ARCHITECTURE
>
>
APPENDIX 5 - RECIPROCATION
OF DISPARATE CONTENTS - BOFILL >
[ Re: BOOK
INTRO pt2 - QUALITY-ENABLING CONDITIONS - FOOT-NOTE 1 ]
[Written 1-07]
[Written mid-90's]
How different from the City-Council initiated 'redevelopments' of unused or squatted buildings into living-places. The sterile death of the once experientially fertile waterfront of Entrepotdok now boasts only a souvenir: a rusty crane, and two kitsch bars: a couple of wasp-nest foci, on the long perspective of well flattened pavé deserted but for dust and dog-shit - stretched desolate before the huge internally populous yet deathly blank facade. Such is the quality of life where aesthetics has ousted pragmatism, 'design' replaced improvisation, 'clear solutions' prevent innovation - where value is assessed in terms of mass-endorsed ('universal') meanings rather than invested in realising the actual possibilities of individual living.
ENTREPOTDOK - 'REDEVELOPED' AS HOUSING
THE SILO'S PUBLIC DIJK - SQUATTED AND 'REDEVELOPED' AS HOUSING
|
SILO: DIJK WITH "SLURF", TOTEM & TRAM (pic 9-94 / to N) The fascination of aged and redundant functions: the railway in the industrial cobbled dijk serving a frivolous new invention: an automated party tram; the Slurf's huge inscription that apparantly names its rotting band-conveyor "4 June Vehicle"; a passerby distracted by the clamour of the aggressive geese; the distribution of 5 chickens, the flag, the sky-swallowing totem. How could all this richness of experience & suprise - the collectively endorsed accumulation of individuals' initiatives in a public place - be planned?! |
"SILODAM": DIJK |
|
SILO: DIJK - VEHICLES & THEIR MAKERS (pic 6-94 / to NE) |
"SILODAM":
DIJK |
|
SILO: DIJK - THE SILO'S 'FRONT-DOOR' (pic 8-95 / to EEN ) |
"SILODAM":
DIJK |
|
SILO: DIJK - SITTING PLACES & HUUB'S LAMPS (pic 6-94 / to SE) |
"SILODAM":
DIJK - NEW NORTH-END BUILDING |
|
SILO: DIJK - HANS & BONZO FROM THE TRAM (pic 6-94 / to SSE) |
"SILODAM":
DIJK-ENTRY INTO NEW
NORTH-END BUILDING |
.
<
APPENDIX 1 - AMSTERDAM SQUATTING: LEGALITY / HISTORY / MORES <
< APPENDIX 2 pt1 - AMSTERDAM
CITIZENS' INITIATIVES <
APPENDIX 2 pt2 - AMSTERDAM PLANNERS' INITIATIVES
> APPENDIX 3 - THE 'REDEVELOPED' SQUATS
>
> APPENDIX 4 - AMSTERDAM ARCHITECTURE
>
>
APPENDIX 5 - RECIPROCATION
OF DISPARATE CONTENTS - BOFILL ><
.
| CONTENTS | 4 SITES | TETTERODE | DE LOODS | EDELWEIS | APPENDICES | NOTES | SUB-SITES |

