©
DAVID CARR-SMITH 2005 : all images & text are copyrighted - please accredit
text quotes - image reproduction must be negotiated via dave@artinst.entadsl.com
Key
F11 for full-screen on/off.
Left
Click
on images to enlarge.
BOOK:
DAVID CARR-SMITH - IMPROVISED
ARCHITECTURE IN AMSTERDAM INDUSTRIAL SQUATS & COLLECTIVES
"TETTERODE"
SQUAT 1981-/COLLECTIVE 1986 to-- - p9(of 13)
RESIDENTIAL
DOMAINS - BILDERDIJKSTRAAT
BUILDINGS
<
TETTERODE - p1: INTRODUCTION <
< TETTERODE -
p2: PUBLIC-USE & WORK-SPACES <
<
TETTERODE - p2-1: RESIDENTIAL DOMAINS <
<
TETTERODE -
p3: DACOSTAKADE BUILDINGS: MERKELBACH & HARTCAMP <
<
TETTERODE - p4: DACOSTAKADE: MERKELBACH APTS <
<
TETTERODE - p5: DACOSTAKADE: MERKELBACH APTS <
<
TETTERODE - p5-1: DACOSTAKADE: MERKELBACH APTS <
<
TETTERODE - p6: DACOSTAKADE: MERKELBACH APTS <
<
TETTERODE - p7: DACOSTAKADE: HARTCAMP APTS <
<
TETTERODE - p7-1: DACOSTAKADE: HARTCAMP APTS <
<
TETTERODE - p8: DACOSTAKADE: HARTCAMP APTS <
<
TETTERODE - p8-1: DACOSTAKADE: HARTCAMP APTS <
<
TETTERODE - p8-2: DACOSTAKADE: HARTCAMP APTS <
TETTERODE - p9: BILDERDIJKSTRAAT BUILDINGS
>
TETTERODE - p10: BILDERDIJKSTRAAT APTS >
>
TETTERODE - p11: BILDERDIJKSTRAAT APTS >
>
TETTERODE - p12: BILDERDIJKSTRAAT APTS >
>
TETTERODE - p13: BILDERDIJKSTRAAT APTS >
.
THE
BILDERDIJKSTRAAT BUILDINGS [bd: bd/bdN]
....
in process
Building/Floor
Location Codes (NB: these differ somewhat from those used by the Tetterode
Vereniging):
dc = Dacostakade
block - two buildings: mb = Dacostakade's Merkelbach building / hc
= Dacostakade's Hartcamp building
Floor Levels are numbered from the ground up: L0, L1, L2;
from the ground down: L01, , .
Additional code: e = entresol ( an intermediate-floor, a ‘½’
as it were), S = south / N = north (eg: 'bd-L1/eS' &
'bd-L1/eN' = the Bilderdijk building's south & north Entresols) // lm =
"Lettermagazijn" (eg: 'bd-L1/elm' - an intermediate-floor enclave on the bd
building's E side).
[written:
late-2006 to 08]
The second large
Tetterode block bounds the western side of the site, opening onto the busy Bilderdijkstraat; it
includes six of Tetterode's most physically and socially
various enclaves of living-/working-spaces.
The
larger portion of the Bilderdijk block is Tetterode's oldest building
(Hartcamp's 'model factory' built in 1901 and 1906 and added to and elaborated in 1921). Soon before 1908
a narrower building was added - a conventional housing block with street-level offices
- that extended the old Bilderdijk street front to the north by another three bays. Its upper levels
- probably originally occupied by Tetterode employees - are conventional private city
apartments unconnected to Tetterode, however its street-level and part of its 1st-floor is occupied by the
Tetterode Collective and constitutes an enclave of two live-work spaces and three
studios: the "Woongroep".
(NB: When I was recording Tetterode in the 1990s I was not able to
access this enclave (nor the N-end workshops and kindergarten that backs it) -
thus the info and pictures all date from 2006/08 and later.)
The
old building has five enclaves of living-spaces.
In the top half are two main floors spanning its 22m width; each a
single 'village-like' enclave, larger than any on the Dacostakede side. The centre of the
lower floor [bd-L2] (for convenience I call it the 'Glazed-Court') rises through the floor above to a glazed roof. Once open
to the building's outer windows, this roof-lit centre is now walled with the
facades of apts - a type of 'village square', and the floor above
[bd-L3] is now a complex of apts grouped around this central light-well.
Below these levels
the old building is divided along its centre and asymmetrical in cross-section.
On the street side the four centre bays are occupied by the full-height 6.5m volume of
the Ashenbach Gallery (once the Company's Showroom); to its north and south the height is split, and over
a cafe, shop, hairdresser, and various entrances to Tetterode, are low "Entresol"
apt floors [bd-L1/eS] and [bd-L1/eN] with 'domestically normal' 2m high rooms - indeed they were living-spaces for factory staff.
On the inner Courtyard side the block is mainly divided into 2 levels: a large
semi-basement rented by the "de Trut" night-club, and over it the
"Lettermagazijn" (the type-foundry's 'letter-store') [bd-L1/elm], now
an enclave of 3 magnificent living spaces and their shared kitchen; to the north
of the Lettermagazijn the double-height pillared volume of the grand Company
reception-hall [1] fills the rest of this old Bilderdijk block, but now
hardly connects with it [2][3].
Foot-Note
:
-
Now
this hall is simply a voluminous portion of a corridor that cuts across the whole width of
Tetterode from west to east - from the Bilderdijkstraat Co. entrance [165B] to the
Dacostakade residential entry [158]. A place where - in a corridor-directed
journey across the site - one is becalmed in a sudden huge dark silent space,
and must rediscover ones direction to the noisy street!
-
Though this is
part of one of Tetterode's two main circulation routes, and though the Company's main entry and reception-hall occupies a portion of
the Bilderdijk block, it offers no direct access to Bilderdijk's enclaves and apts, and is
therefore shown only on the Tetterode
Introduction page [TET-1 INTRO].
Only
the street-front Art Gallery can (redundantly) access this vast and empty hall
through its 'back-door' (once the Company's admin entry into its street-front
Showroom).
|
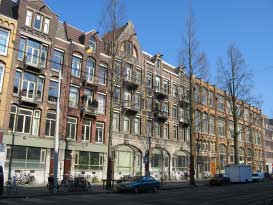
|
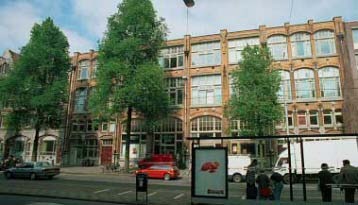
|
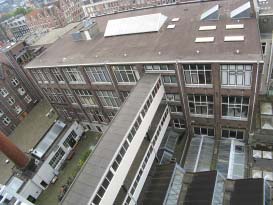
|
|
BILDERDIJK NORTH & OLD BUILDINGS: W-FACADE
(pic
17-4-08 / to EES)
Unlike the Da Costakade side
where the Tetterode Collective is presented in the simple form of two large joined buildings
...on the Bilderdijk side the Collective spreads through a medly of four
adjacent buildings. At the south end the original Tetterode factory block is
fully occupied. Its 3-arched office and residential extension to the north
(added by the Company shortly before 1908) and the two adjacent
office/residential buildings [left of pic], are only partly occupied by the
Collective: a small live/work enclave (Bilderdijk's sixth)
extends through their ground-level offices plus the first-level of the two
north-end buildings.
|
BILDERDIJK OLD BUILDING: W-FACADE
(pic
9-95 / to NE)
The Bilderdijk
old building's ground level street front is given over to shops, cafe, art
gallery; an entry to a night-club in its
east-side semi-basement, and 3 entries into the Collective.
At
each end of its facade a row of small L1 windows indicate the
shallow entresol floors.
The
two upper big-windowed levels [L2 / L3] are Bilderdijk's most populous floors.
|
BILDERDIJK OLD BUILDING: E-FACADE
(pic 19-4-08 / to SW)
Bilderdijk's
courtyard facade and its two bridges to
Dacostakade (from the Merkelbach roof).
The
lowest level walls a semi-basement used by an external night-club.
The
first row of windows belong to bd-L1/lm
enclave [the "Lettermagazijn"].
The
second row of windows belong to bd-L2 enclave [the
'Glazed-Court'].
The
top row of windows belong to bd-L3 enclave.
|
|

|
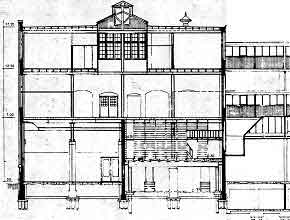
|
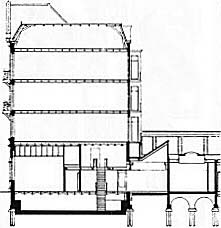
|
|
BILDERDIJK NORTH BUILDINGS: E-FACADE
(pic 19-4-08 / to W)
The
N-end workshops and Kindergarten join with this pre-1908
Bilderdijk-north building at its lowest levels; its upper floors are now
private flats. Its street-level and entresol former
offices were squatted in 1988/89 [Ref: bdN
buildings and "Woongroep" enclave]
|
BILDERDIJK
OLD BUILDING (bd)
(Architect-Drawing: 19##
/ Section WWS to EEN)
This
is a section through the old building's central 4 bays - here its west
street-level half is a single full-height volume and its east half is
horizontally divided.
Summary:
L0 west-half (left): Art Gallery or large shop.
L0 east-half (right) semi-basement: night-club
"De Trut".
L1 east-half (right) entresol:
"Lettermagazijn" enclave.
L2: enclave 'Glazed-Court' (with roof-lit centre).
L3: enclave
(surrounds L2 light-well)
Note:
North
and south of its four centre bays the building's west half includes shallow L1
entresol floors, but its east half is more complex: north of centre is the
Company's full height entry-hall, south is a clutch of L1 rooms [presently
included in the "South Entresol" enclave].
|
BILDERDIJK NORTH BUILDING
(bdN)
(Architect-Drawing: 19##
/ Section WWS to EEN)
This
is a section through the Company's pre-1908 north-extension office/apartment
building.
Its
4 upper levels were homes for Tetterode workers and are now completely
seperate from the Collective.
Its lower portion was occupied by members of the Collective in
1 988/89.
This cross-section cuts through the northmost of its three street-front
office-spaces, the central corridor, and (what is now) the enclave's
double-height display/store-space with its rear projection into the N-end workshop
zone.
|
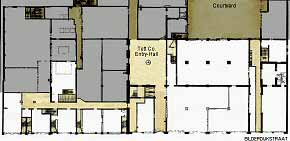
|
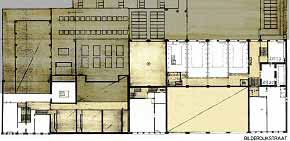
|
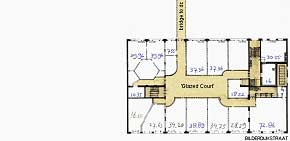
|
|
BILDERDIJK NORTH & OLD BUILDINGS:
PLAN - LEVEL 0 (GROUND)
(Architect-Drawing
1986 / top is EEN)
... in process
[all
plans 237K]
|
BILDERDIJK NORTH & OLD BUILDINGS: PLAN - LEVEL 1 ("ENTRESOLS")
(Architect-Drawing
1986 / top is EEN)
... in process
[all
plans 237K]
|
BILDERDIJK OLD BUILDING:
PLAN - LEVEL 2
(Architect-Drawing
1986 / top is EEN)
... in process
[all
plans 237K]
|
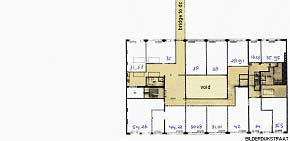
|
|
|
|
BILDERDIJK OLD BUILDING: PLAN - LEVEL 3
(Architect-Drawing
1986 / top is EEN)
... in process
[all
plans 237K]
|
|
|
.
BILDERDIJK
BUILDINGS'
ACCESS AND CIRCULATION ...
in process [add bdN]
Tetterode's Bilderdijk
old building is complex - after Dacostakade's central access to standardised stacked
floors it can seem a frustrating maze terminated by locked enclaves
with no bells. One may reach the apartment levels through various routes from
inside and outside Tetterode. Both upper floors have three entrances: stairs at
each end, and (the most visible and energetic route) access via the two bridges from Dacostakade's central
stair. Visiting the beautiful "Lettermagazijn" is a special problem - its
entrances are especially hidden; as is the "South Entresol" enclave, concealed
by the ordinariness of a common little 'single-apt-like' entry-door. There are
also two 'free-floating' apts independent of enclaves.
In this section we enter Bilderdijk
via its south (167) and north (163) street doors [1] and follow its
south and north stairs to all its living-space locations [Ref: Tetterode
Entrances]. We then cross its two bridges, which are single-destination
'cul-de-sacs'
branching from the 'trunk' of the Dacostakade central stair and terminating, if one can access
their locked doors, inside Bilderdijk's L2 and L3 enclaves.
Foot-Note
:
-
The
old Bilderdijk block's middle street door 165B [Ref: Tetterode
Entrances] was the Tetterode Company's 1921 entry into its grand
reception-hall, ante-space to its admin and directorate's offices, etc.. This is now
a strange becalmed functionless space, a vastly swollen portion
of a passage that crosses the entire site from Bilderdijkstraat to Dacostakade,
serving north-end workspaces, the rear exits of Courtyard and Merkelbach
workshops, and linking Tetterode's two street fronts and potentially all its
inner locations. Since however, it provides no immediate ingress to the interior
of the old Bilderdijk block it is shown in the Tetterode Introduction rather than here [Ref:
TET-
INTRO]
.
STREET
ENTRY 167 AND
OLD BUILDING'S SOUTH-STAIR
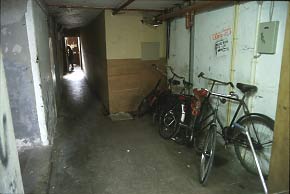
|
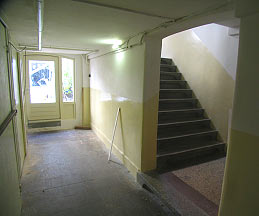
|
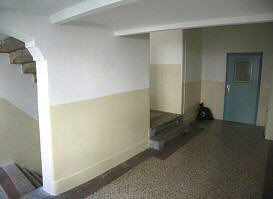
|
|
BILDERDIJK
ENTRY 167 & PASSAGE TO THE SOUTH-STAIR & COURTYARD
(pic 9-93 /
to WWS)
This
is a
residents entry to the S-stair that serves all Bilderdijk's living-space
locations (except the "North-Entresol" apt).
This
passage cuts a straight slot through the building's width from street to
Tetterode's Courtyard; narrowed for most of its length by a board 'box' that
isolates a public entry (165E) to the night-club "De Trut".
Looking
back towards the Bilderdijkstraat door from near the Courtyard
end. The entry to the S-stair is on the left.
|
BILDERDIJK
ENTRY 167 PASSAGE TO THE COURTYARD WITH SOUTH-STAIR ENTRY
(pic
27-10-06 /
to E)
After
the 200# clean-up and repaint.
The
S-passage east-end exit to the Courtyard and the entry to the S-stair.
|
BILDERDIJK S-STAIR: L1 LANDING WITH THE
"SOUTH-ENTRESOL" ENTRY
(pic
27-10-06 / to SW)
After
the 200# clean-up and repaint.
Inside
the S-Entresol's hallway is the Lettermagazijn's locked south entry.
|
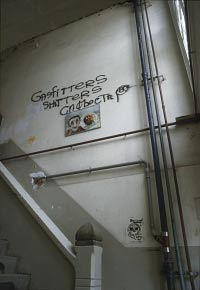
|
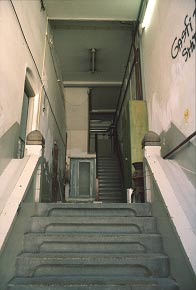
|
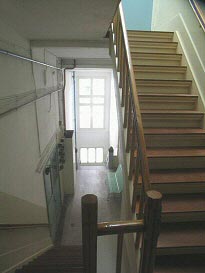
|
|
BILDERDIJK
S-STAIR: L1 TO L2 HALF-LANDING WALL
(pic
8-93 / to NW)
Tetterode
was re-piped for gas in 19## - there was dissatisfaction.
|
BILDERDIJK
S-STAIR: L2 LANDING
(pic
8-90 / to WWS)
Up
to L2 landing where on the left is a door to an isolated apt, then a door
to Tetterode's radio-station; on the right (beyond the cupboard) is the
s-entry into the 'Glazed-Court' enclave. Rising at the rear is the stair
to the L3 enclave.
|
BILDERDIJK S-STAIR: L2 TO L3 HALF-LANDING
(pic
27-10-06 / to EEN)
After
the 200# clean-up
and repaint.
View down to bd-L2
and up to bd-L3.
|
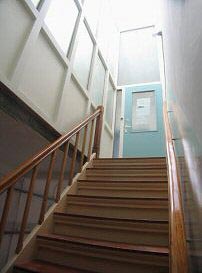
|
|
|
|
BILDERDIJK S-STAIR: L2 TO L3 HALF-LANDING
(pic
27-10-06 / to EEN)
After
the 200# clean-up
and repaint.
View
up to bd-L3 south entry-door in
its glazed enclosure
|
|
|
.
STREET ENTRY
163 - TO THE OLD BUILDING'S NORTH-STAIR AND THE bdN "WOONGROEP"
ENCLAVE
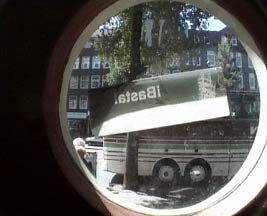
|
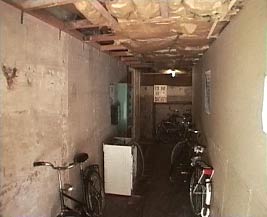
|
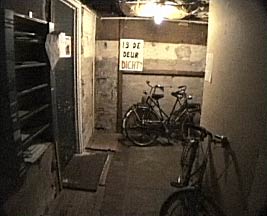
|
|
BILDERDIJK ENTRY 163: ENTRY DOOR WINDOW
(vid-frame
8-93 / to WWS)
Street-view
throught the round window of the recon door.
|
BILDERDIJK ENTRY 163: PASSAGE TO
THE NORTH-STAIR
(vid-frame
8-93 / to EEN)
The
most northerly of the old building's Bilderdijkstraat doors opens onto this
initially straight, then tortuous, dark and encumbered passage, that via 3 tight right-angles
plus a second door reaches the Old Building's N-stair.
|
BILDERDIJK ENTRY 163: PASSAGE TO
THE OLD BUILDING NORTH-STAIR & THE "WOONGROEP" ENCLAVE ENTRY
(vid-frame
8-93 / to EEN)
The
door on the left opens into the adjoining north enclave, that occupies the lower
part of Bilderdijk's north extension apartment-building [recorded in 2008 etc].
|
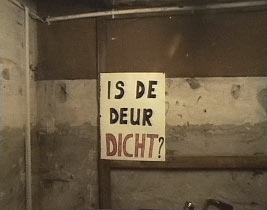
|
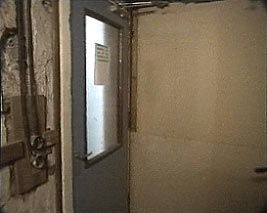
|
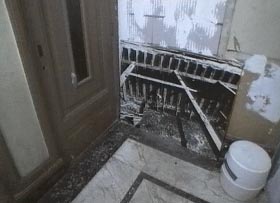
|
|
BILDERDIJK ENTRY 163: PASSAGE TO
THE NORTH-STAIR
(vid-frame
8-93 / to EEN)
"IS THE DOOR SHUT?"
- a
common warning near external doors.
|
BILDERDIJK ENTRY 163: PASSAGE TO
THE NORTH-STAIR - STAIR-ENTRY DOOR
(vid-frame
8-93 / to EES)
Squeezed
in a short cul-de-sac arm of the passage a glazed door offers a possibility
of spatial release, an escape from dark tunneling. Opened, it offers a tiny
dirty stair lobby.
|
BILDERDIJK N-STAIR LOBBY: L0
(paste-up:
x2 vid-frames
8-93 / to NE)
The
little lobby of the N-stair where some recent 'decor-improvement' is in
progress. The addition of an ironic image casually 'enlarging' a location is a
feature of the N-stair - here the space/scale shock of a construction-site
photo opens a vast illusory pit at the floor's edge.
|
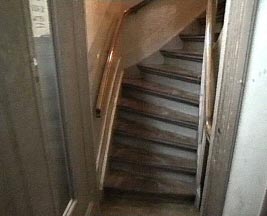
|
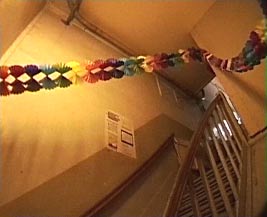
|

|
|
BILDERDIJK N-STAIR: L0
(vid-frame
8-93 / to NNW)
The
awkward squeezing continues as one enters the stair - spatial relief seems
possible only when one rounds the corner and sees the stair-ramp to the
upper light! In fact the stair continues confined narrow and zigzagging. Only if one enters an enclave does the space expand (though
crowded with apts that block all outside views). Unlike Dacostakade with its
big-windowed stair, flying-bridges, penthouse terraces, little
'lookout-room' and easy access to the roofs, the common-spaces of
Bilderdijk look inwards and only living-spaces see outside the building.
|
BILDERDIJK N-STAIR: L0-1
(vid-frame
8-93 / to )
|
BILDERDIJK N-STAIR: L0-1-2
(vid-frame
8-93 / to SSE)
|
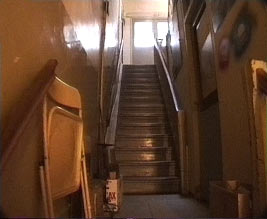
|
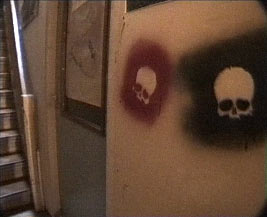
|
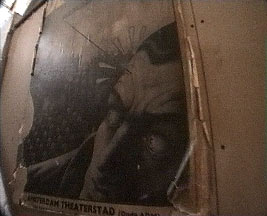
|
|
BILDERDIJK N-STAIR: L1-2
(vid-frame
8-93 / to SSE)
Small
signs of domesticity appear outside the "N-Entresol" apt's
entry.
|
BILDERDIJK N-STAIR: L1
(vid-frame
8-93 / to S)
|
BILDERDIJK N-STAIR: L1-2
(vid-frame
8-93 / to S)
|
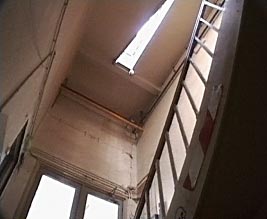
|
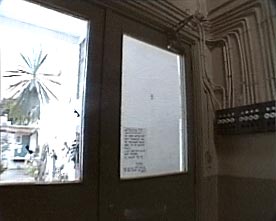
|
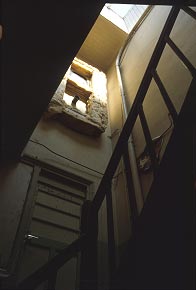
|
|
BILDERDIJK
N-STAIR: L2 to L3
(vid-frame
8-93 / to S)
|
BILDERDIJK
N-STAIR: L2 'GLAZED-COURT' NORTH-DOOR
(vid-frame
8-93 / to S)
|
BILDERDIJK
N-STAIR: L2-3 HALF-LANDING
(pic 8-93 / to N)
|
.jpg)
|
|
|
|
BILDERDIJK
N-STAIR: L3 LANDING AND STAIR TO bd ROOF
(pic
8-93 / to NW)
Arrival
at the final living-level is signed by a huge 'collage/portrait' facing the L3
enclave's S-entry (here seen through the open N-door of the enclave). The
stair continues (almost as a ladder!) to the bd roof.
|
|
|
.
BRIDGES FROM DACOSTAKADE
L2 AND L3 TO THE OLD BUILDING
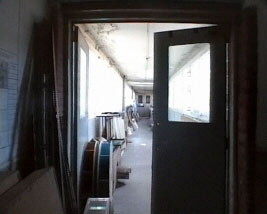
|
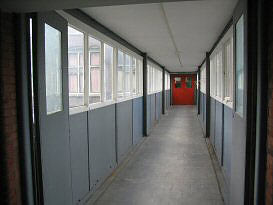
|
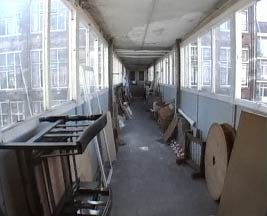
|
|
BILDERDIJK L2 BRIDGE TO bd-L2 ENCLAVE ('GLAZED-COURT')
(vid-frame
8-93 / to WWS)
Entry
to the lower bridge from Dacostacade's centre stair L2 landing.
|
BILDERDIJK L2 BRIDGE TO bd-L2 ENCLAVE ('GLAZED-COURT')
(pic
12-4-06 / to WWS)
After
the 200# clean-up and
repaint.
|
BILDERDIJK L2 BRIDGE TO bd-L2 ENCLAVE ('GLAZED-COURT')
(vid-frame
8-93 / to WWS)
|
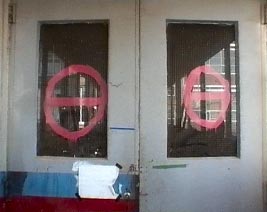
|
|
|
|
BILDERDIJK L2 BRIDGE TO bd-L2 ENCLAVE ('GLAZED-COURT') - ENCLAVE
ENTRY-DOORS
(vid-frame
8-93 / to WWS)
|
|
|
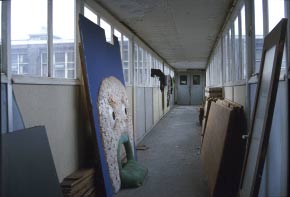
|
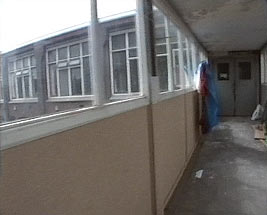
|

|
|
BILDERDIJK L3 BRIDGE TO bd-L3 ENCLAVE
(vid-frame
8-93 / to WWS)
From
near the east-end of the upper bridge.
|
BILDERDIJK L3 BRIDGE TO bd-L3 ENCLAVE
(vid-frame
8-93 / to SW)
|
BILDERDIJK L3 BRIDGE TO bd-L3 ENCLAVE
(vid-frame
8-93 / to WWS)
|
.
The following four
pages will show 6 enclaves and 2 independent apartments, comprising 27 of Bilderdijk's
living-/work-spaces.
bd-L1/lm -
the "LETTERMAGAZIJN" enclave.
bd-L1/eS - the "SOUTH-ENTRESOL" enclave.
bd-L1/eN -
the
"NORTH-ENTRESOL" - an independent large apt.
bd-L2 - an independent apt and the 'GLAZED-COURT' enclave.
bd-L3 - enclave
bdN-L0+L1 - "the WOONGROEP" enclave
.
^Top >
Next Page
<
TETTERODE - p1: INTRODUCTION <
< TETTERODE -
p2: PUBLIC-USE & WORK-SPACES <
<
TETTERODE - p2-1: RESIDENTIAL DOMAINS <
<
TETTERODE -
p3: DACOSTAKADE BUILDINGS: MERKELBACH & HARTCAMP <
<
TETTERODE -
p4: DACOSTAKADE: MERKELBACH APTS <
<
TETTERODE - p5: DACOSTAKADE: MERKELBACH APTS <
>
TETTERODE - p5-1: DACOSTAKADE: MERKELBACH APTS >
<
TETTERODE - p6: DACOSTAKADE: MERKELBACH APTS <
<
TETTERODE - p7: DACOSTAKADE: HARTCAMP APTS <
<
TETTERODE - p7-1: DACOSTAKADE: HARTCAMP APTS <
<
TETTERODE - p8: DACOSTAKADE: HARTCAMP APTS <
<
TETTERODE - p8-1: DACOSTAKADE: HARTCAMP APTS <
<
TETTERODE - p8-2: DACOSTAKADE: HARTCAMP APTS <
TETTERODE - p9: BILDERDIJKSTRAAT
BUILDINGS
>
TETTERODE - p10: BILDERDIJKSTRAAT APTS >
>
TETTERODE - p11: BILDERDIJKSTRAAT APTS >
>
TETTERODE - p12: BILDERDIJKSTRAAT APTS >
>
TETTERODE - p13: BILDERDIJKSTRAAT APTS >
































.jpg)






