|
SILO- GROUND-FLOOR PLAN (WITH APT NAMES) |
© DAVID CARR-SMITH 2005 : all images & text are copyrighted - please accredit text quotes - image reproduction must be negotiated via dave@artinst.entadsl.com
Key F11 for full-screen on/off.
Click on images to enlarge.
| CONTENTS | 4 SITES |
SILO |
TETTERODE | DE LOODS | EDELWEIS | APPENDICES | NOTES | SUB-SITES |
BOOK: DAVID CARR-SMITH - IMPROVISED ARCHITECTURE IN AMSTERDAM INDUSTRIAL SQUATS & COLLECTIVES
"GRAIN-SILO"
SQUAT 1989 to 1998
GROUND FLOOR - p1(of 4)
<
SILO - INTRO <
SILO - GROUND-FLOOR
>
SILO - CENTRAL STAIR >
>
SILO - ATTICS >
>
SILO - DRYING
TOWERS >
>
SILO - "CORNER
TOWER" >
>
THE
PUBLIC SILO & THE KROEG >
>
NEW-SILO - PUBLIC & PRIVATE >
.
the
GROUND FLOOR
GROUND-FLOOR - p1: INTRO
> GROUND-FLOOR - p2: LIVING-SPACES >
> GROUND-FLOOR - p3: LIVING-SPACES - cont >
> GROUND-FLOOR - p4: LIVING-SPACES - cont >
.
INTRODUCTION
From the Ground-Floor's central Hall - main Silo entry from the fronting dijk and nexus of interior routes - semi-sunken floors spread north & south beneath the silos. Built to support about 10,000 tons of grain stored in the silos above, massive parallel walls of plastered brick spanned by closely-spaced steel beams slice these floors into 24 transverse chambers, 12 each side of the central Hall - their walls breached in two places by longitudinal paths of band-conveyors that once converged on the Hall from the building’s ends.
19 of these transverse chambers are divided between 11 private spaces (the earliest squatters have the largest); 3 are pure work-spaces, their users live elsewhere. Some spaces are truncated by the access-corridors, some pass over them (halving heights), 3 fill the whole volume of the 19m width. Five lucky spaces open through glazed doors onto the quay - its upper level a sitting and watching-ships place, its lower a narrow granite path beside the lapping Ij - the Collective’s ‘private road’ that, unlike the public dijk, connects all its internal locations.
The apts beneath and the apts on top of the central silos are, as an inevitable consequence of their sites, formal opposites. Those in the light airy wooden Attics are interrupted only by a few thin pillars - these below are squeezed into long high spaces narrowly confined between massive parallel walls, lit from their ends by a glazed door or small high window. Though apts can spread laterally in the Attics’ open spaces the low-pitched roof allows only small central platforms, whereas building platforms between the walls of the Ground-Floor’s high narrow cells is simple. These laterally cramped spaces have incited expansion lengthways and upwards: extending half-height portions over access corridors, raising sleeping-rooms on platforms to the mid-wall windows in the warmer upper-half of chambers: private mezzanines hidden from the living-rooms below, screened from casual visitors and workshop dirt behind inner glazed-facades [1].
The most coherent pattern of occupation is north of the central Hall where the most westerly of the conveyor-paths is open its whole length as a long access gallery (the “Gang”) from the Hall to the building’s northern end. The transverse chambers cut by its passage (except for two: a workshop and an entry from the quay) are sealed along its north-west side by the improvised facades and walls of apts, which use its south-west cells as stores and workshops. Flanked by the fronts of homes yet strewn with carpets, the gallery conveys an exquisite blend of ‘street’ and scruffy domesticity, staged in some defunct ruin of Piranesian massiveness.
South of the Hall the occupation is ad hoc and irregular. A short Gang corridor serves only the first three of six private spaces: at its end a space fills the building’s whole width blocking subsequent spaces from the Silo’s main body, except externally via quay-doors and laddered dijk-windows; (a local ‘row-house’ situation). At the extreme south end, the unoccupied chamber-12 (a junk store and location of the Silo's water-pump) is almost completely isolated - accessed only from Milou's apt or through a hole in the Silo's S-wall, hidden in a built-on toilet.
Almost all the Ground-Floor apts are heated by wood-burning stoves improvised from Silo steel objects. Crucial in such a huge gap-riddled place they present a sequence of efficiency-experiments. Their large metal surfaces (augmented by long chimney-pipes that may cross many meters of apt) are efficient radiators and heat large volumes of air for convection. Some are so effective that in freezing weather only a tee-shirt need be worn within a few meters of a stove and a whole draughty apt is warmed. They cost frequent foraging in winter skips or the accumulation of huge wood mounds in the store-cells of the Gang.
Foot-Note :
The ground-floor’s studios/workshops in particular, tend to heavy or dirty work: welding, sculpture, vehicle maintenance, and wood-fired baking.
..
PRIVATE
CIRCULATION
.
the QUAY
The Quay is the Silo's external private road, a publically inaccessible water-front pathway that connects with the interior. South of a small barricaded-off portion that serves as a water-front terrace for the semi-public Kroeg cafe there are three entries that access the Silo's private internal circulation. These start at the north end with a door into the North Drying-Tower's boiler-room via which one enters the north Gang; next is one that leads directly into the north Gang; then half way to the Silo's south end is the entry into its central Hall. The upper part of the quay also serves as a terrace with immediate entry into the living-spaces of six individuals: Arend, Connie, Bart, Arna, Milou, Youri. Finally at its south end is a raised platform (which connects with the New-Silo's quay) that permits access to Paul's 'Corner-Tower' and a complex of catwalks and steps that lead between the Old and New Silos to the South Drying-Tower and the New-Silo's tower-top living-space.
.
the HALL
The Silo's 'front-door', its surprisingly small main entry from the dijk, admits directly into the Ground-Floor's central Hall, the human focus of the building's functions and routes. Facing it across the building's 19m width is the Hall's exit to the Silo's rear quay.
To ones left the steel-girt hall Hall narrows into the tunnel-like perspective of the semi-sunken [1] north 'Gang' - once a conveyor path between the massive transverse walls, now a 'street of apts' - a dark path to the north end: the "Iron-Tower" and an inner entry to the Kroeg. Facing one, at the Hall's rear, a small door opens to the water and the narrow ledge of Quay (the Silo's 'private road'). In a tiny hallway doored against noise and dust, is the Central-Stair to the office-apts and Attics.
The Hall's once large central space is now the crescent hinterland of a wooden fortress-wall hiding Bart's workshop (the most spacious and complex in the Silo).
Against the Hall's 'sea-walls' beat waves of bikes - their night tide accumulating in thick layers with narrow troughs between ... a space like the side bays of a dock: a slow circulation, never sluiced.
Shut in the Hal at night - in this deep steel and wooden place lit in indoor-aqueous of grimy neon - the water is only idea ... go through the tiny back door and space expands mainly on perspective cues to left and right; to the centre the blackness of featureless depth: ones eyes not adjusted to the facing mass of gloom-lit ripples - unless a boat sharpens a moving outward point, a red light stretching its angle from the dim quay and the Silo's looming mass above ones back.
Foot-Note:
The Silo's fronting dijk is higher than its upper rear quay. Except in the building's centre where the entrance Hall is raised and one may enter it through the two dijk doors down short ramps, the ground floor is inaccessible from the front, its north and south wings are sunk 1.5m below the level of the dijk.
.
the NORTH GANG
'The Gang' is one of 2 band-conveyor paths that ran the length of each of the Ground-Floor wings; cutting through the massive walls that support the 120 overhead silos whose discharge pipes protrude from the ceiling (once aimed at the conveyor through steerable wooden chutes). On the E side the facades of apartments now seal-off the spaces between these walls; on the W side the small cells are workshops and stores.
Viewed from the Hall the northern gallery ('the Gang') appears as a dramatically elongated dark tunnel lit in orange at its furthest end, dipping down a shallow gradient and flattening into the distance like a path over a gentle hill. Its floor - roofing its band-conveyor’s empty trough - is a slightly rocking xylophone of sleepers (bought from a boat breaker) strewn with the varied textures of rumpled carpets.
On leaving the dirty gloom of the Hall - under massive steel beams and giant rollers where an erstwhile conveyor once rose to its termination - one glimpses through a leaf-fringed entrance door the dijk outside. After this brief escape from the sense of visceral containment the gallery shrinks to a dark low passage under the wooden floors of two living-spaces that extend their territory over it and its flanking cells - then recovering its full four meter scale; crossed by steel beams, its red-ribbed ceiling pierced by rows of silo discharge tubes, hung with hanks of cable, and paced by the repetition of the high white numbered pier-ends of the transverse walls it continues to its northern end - lit in gloomy orange and the glitter of neon the corridor suddenly achieves the grandeur of staged architecture: a ruined processional passage to a subterranean sanctuary.
At night the patches of fluorescent brightness increase the distant gloom. The hidden cells, side entrances, and closed apt facades fail to reassure, and the long vista though deserted seems nevertheless to manifest a state of motionless activity - the psyche-stirring ‘watchfulness’ of a place that displays mysterious remnants of redundant functions and harbours objects invented and discovered in a state of presentness.
|
HALL:
W-GALLERY ENTRY INTO N GANG At its N end the Hall's west gallery merges into the North Gang; to our right is Bart's workshop wall. Invoked by their cleanness, isolation and careful placing the stacked boards weirdly resembled an art object (especially a Juan Gris). |
N
GANG 1: BART APT FACADE Standing just north of the skipped-window facade of Bart's apt chamber-1 [ref: Bart apt]. Starting at my feet is a wood-plank ramp that rises from the semi-sunken Gang to the Dijk-level (entry) Hall. |
N
GANG 3 Exquisite detritus - the Silo is almost empty - almost everything of use in other sites has been removed. In the distance is the Hall, at my feet a still-life of metal scraps. The globe is presumably a whim or even transient storage - one of the last of a type of evocation once common in the Silo. |
|
N GANG
4 - VIEW TO S END Under Connie's apt which she extended as a mezzanine over the Gang and her little jewelry workshop (windowed cell on right). |
N GANG
4 - VIEW TO N END View to north from under Connie's apt mezzanine with her little Gang jewelry workshop on left. The Silo is near the end of its last year and already has an air of disuse. |
N GANG 5 - APT FACADES 5,
4 We are standing between Duro's apt [pic left] and his W-side store, the top half of which is converted into Simona's little temporary living-space [pic right]. We look south under Connie's glazed mezzanine extension which passes over the Gang to the W-side. |
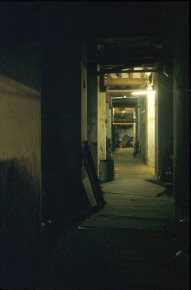
|
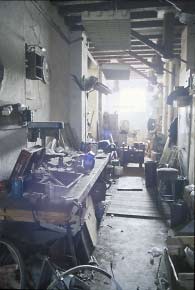
|
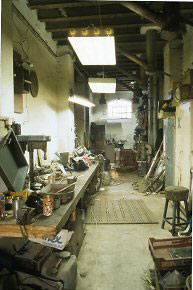
|
|
N GANG 5 - VIEW TO N END |
N GANG
6 - WORKSHOP Passing the west-end of chamber 6 workshop. This workshop occupies a whole chamber and is completely open to the Gang. It is seemingly a shared facility - a witness to this is the spiky flower-like standard-lamp (standing on the work-bench) that is apparently being made by Hans for his S-Attic apt . |
N
GANG 6 - WORKSHOP This second picture shows how the workshop looks (at least to the film!) when its tube-lamps are on. Less than three months have passed and it appears that everything that 'isn't nailed down' has changed and one has an impression of ceaseless small activities. Whenever I traversed the usually dark still and as if 'submerged' Gang this sudden cavity between the austere apt facades was open for viewing - an exhibit of change, though rarely caught in motion. |
|
N GANG
WALL-END 7/8 - FANTASY-OBJECT On the wall-end between cells 7 and 8 was hung a drift-wood fantasy-adjusted object. (Originally collected/adjusted by Bastian Anthea - was maybe used in performance.) |
N GANG
8 - VIEW TO S END |
N GANG
8 - APT FACADES 9,10,11 Viewed from the entry of store-cell 8 is gang-chamber 9 - faced with the beautiful economy simplicity and variety of Arend's timber-plank wall, that seals his music studio at the W-end of his apt's 2nd chamber. Next (10) is his 3rd chamber facade; then (11), at the N end, is Huub's apt facade. |
|
N GANG
9 - VIEW TO S END View south from Arend's timber wall (which has acquired a picture), past the open window of his Bakery, under the skip-windowed face of Connie's mezzanine, and up the incline to the Hall. |
N GANG
11 - NORTH-END APT'S W WALL Near the Gang's north end its last apt (Huub's) shows its west Gang facade [ref: Huub apt]. |
N GANG
11 - VIEW TO S END From this N end the Gang's function as one of the band-conveyor paths that ran the length of both Ground-Floor wings, fed from the red silo-discharge pipes protruding from the ceiling, becomes clear - its height unobstructed by Gang-bridging mezzanines. |
|
N GANG
12 - VIEW TO S END |
N GANG
12 - CORNER:
NORTH-END APT'S W & N WALLS At the Gang's N end the last apt (Huub's) shows both its walls. |
N GANG
12 - CORNER: VIEW INTO GANG
|

|
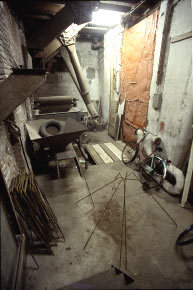
|
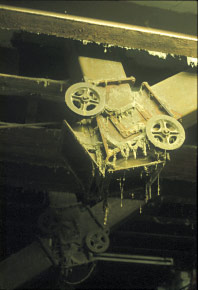
|
|
N GANG
12 - NORTH-END APT'S N WALL This blocked opening in the last apt's N wall was once the 2nd conveyor-path through the length of the Ground-Floor. Faced with plastic ?fertiliser bags, in the gloom of a failing tube it presents a paint-like surface peculiarly at odds with the masonry and metal context - like a huge palette-knife painting in a gallery. |
N GANG
12
Here
the 'Gang' - an artifact of its present occupiers who floored its conveyor
and walled
its sides - ends, and this last volume (like its southern twin) fills the whole building's
width. Never cleared or claimed for individual use (either domestic, work,
or storage), it hosts an 'exhibition' of fragmented intrinsic
installations and disparately sourced ('dumped') objects. |
N GANG
12 A silo chute-head control-valve - the big tubes that discharged the grain, have been removed from the plates across its lower end [for a complete ver see previous pic].
|
|
N GANG
12 The Gang - and indeed the whole main building with its 24 rows of silos - is terminated by a massive brick end wall, pierced only by a small doorway to the auxiliary buildings at the N-end . |
N GANG
12 - N-END DOOR (OPEN) In the Gang's N-end wall this small sliding steel door gives access to the base of the N-Tower, the Kroeg and the quay. |
N GANG
12 - N-END DOOR (SHUT) The door's message is "Cold ... close the door!". |
.
the NORTH GANG STORE-CELLS
Walking north from the Hall the 12 cell-like cavities that fringe the W side of the Gang are a sequence of entertaining variety - architecturally notable as a row of almost identical spaces transformed into a 'demo-sequence' of dramatically varied tableaux of forms of practical use. Cells one and twelve are opposite to each other in character and essentially unchanged by the occupation - the first is the farm-like hallway of an outer door filled with the glow of daylight and the sound of chickens; the twelfth a dark cul-de-sac encumbered with machine remains. These end cells bracket ten that have been changed by Collective use: utilised for storage and work - all are described below:
.
the SOUTH GANG
One of the south wing's conveyor paths survives only as a 3-bay-length of dark cave-like corridor opening down a shallow timber ramp from the south gallery of the Hall - serving three living/working spaces. The last of these three spaces (Ernst's) spans the Silo's whole width and terminates the Gang. The south wing's remaining spaces are isolated from the rest of the Silo's internal circulation and must be accessed directly from the outside: from the quay or through their small dijk windows.
S
GANG (BAYS 2+3+4): FROM HALL TO S END Seen from the wooden ramp from the Hall's higher floor level. |
S
GANG CELL 2 - AD HOC STORE SPACE WITH OPEN SILO ABOVE An open silo without floor or top - an empty shaft the depth of the building. The Vereniging office on L2 of the Central Stair has a rear door that opens directly into the void above this apparent 'room'. |
S
GANG
CELL 3: FRED's STORE Fred's store is under his mezzanine 'living-room' - it was once the Silo foreman's small office. Beyond it [pic-lft], past Cell 2 and up the wooden ramp is the Hall. The peculiar object standing at the cell entry is a steel cutter (scissor-type) - Fred put his helmet on it to counter the arm's tendency to fall; the coat's 'just put there'. |
|
S
GANG (BAYS 3+4): S END ENTRY TO ERNST'S CHAMBER 5/6 STUDIO/LIVING-SPACE Ernst's full-width studio-apt blocks the S-Gang and isolates subsequent chambers, which must be entered from outside the Silo. This entry door of chamber-5 is the most southerly of all apt entries into the Silo's internal routes. Ernst's small corner wood-stack is not 'aesthetic' - it's 'just put there' - another demo of an innate harmony in environments formed by practical economy. |
S
GANG (BAYS 4): SE CORNER - ERNST'S FACADE LEFT OF ENTRY DOOR
|
S
GANG (BAY 4): SW CORNER BETWEEN ENTRIES TO ERNST & ROLF (CHAMBERS 5
& 4) A strange little object adorns the top-left corner of Rolf's door - a life-sized metal model of a fruit-laden apple tree sprig. |
.
the SOUTH-END CHAMBER 12
The extreme south-end chamber-12 is almost completely isolated and 'hidden'. It can be entered at its east end inside a small workers' wash-room in the sunken narrow space between the Old and New Silos, where a body-sized hole was tunnelled through the Silo's meter thick south wall by Paul, resident of the neighbouring "Corner Tower". One crouches through this like a tomb-robber - near the base of Paul's tower, with its view up ladders to a high opening in his apt floor. To ones left stretches the long cave-like chamber scattered with remains: a 'chinese warrior-torso', a leatherette settee, huge clumsy tubes like a forked tree joined overhead to mouths of silos, and seen between them at the far end a sort of deserted cabaret: a churning water-pump [1] shares a wet 'stage' with a rocking-horse, yellow-lit by an elegant standard-lamp. Near this 'tableau' one may leave through a dark passage - under a platform at the W-end of Youri's apt [chamber 11] - and via a locked door into Milou's, the first great apt of the Ground Floor [chambs 10/9].
Foot-Note :
The Silo's electric water-pump was fitted in 1990 to supply the Attics and Towers.
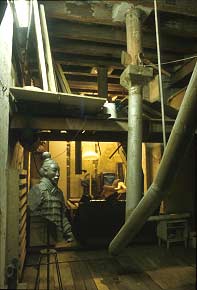
|
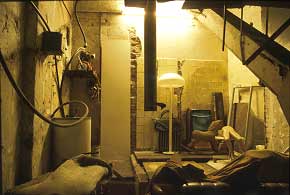
|
|
|
S
WING: CHAMBER 12 - AD HOC STORE SPACE |
S
WING: CHAMBER 12 - AD HOC STORE SPACE & SILO WATER-PUMP |
.
<
SILO - INTRO <
^
GROUND-FLOOR - p1: INTRO
> GROUND-FLOOR
- p2: LIVING-SPACES >
> GROUND-FLOOR
- p3: LIVING-SPACES - cont >
> GROUND-FLOOR
- p4: LIVING-SPACES - cont >
| CONTENTS | 4 SITES |
SILO |
TETTERODE | DE LOODS | EDELWEIS | APPENDICES | NOTES | SUB-SITES |