In the building's centre between the long
silo blocks is
a windowed 3-bay 'tower' capped
with a huge wooden 'pyramid' - its impressive scale reduced by
whimsical dormers and crenellated balustrades.
Its principal mechanical function was vertical grain transport
via bucket-conveyors from the Hall at its base to its "Pyramid"
head-house, from which, via its great central attic the "Museum", it
was sent to various parts of the building for processing, storage, or discharge.
The tower
houses a long sequence of narrow wooden strangely domestic stairs (like a 19C
tenement-block) - this 'Central-Stair' is the only common
route from Ground to Attics. It serves three levels of conventional rooms
(director's office, company admin-office, the lab and grain-factor's office);
these, the only part of the Silo designed primarily for human functioning and already supplied
with electricity/water/gas, were the first
locations that the present squatters occupied; (they had previously been occupied by site-owner-invited
'anti-squatters', who had vacated the building). Above these admin levels the stair re-enters the industrial domain: on
landing L-4 the 'domestic-style' stair ends and one must enter a door into part
of an
erstwhile grain weighing area - now a small steel-girt 'lobby' containing the strange
twisted stair-flight up to the Silo's grain-distribution hall, now the "Museum".

|
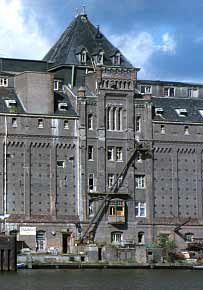
|
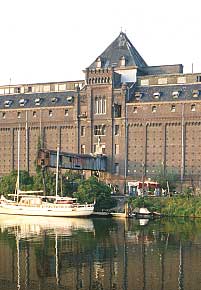
|
|
SILO'S CENTRAL 'TOWER': FLOOR PLANS: L0 TO L4 (OF
5)
(on-site drawing c 95 / up to EEN)
Central-Stair (L0 to L4) - stair, apt-enclosures, main-features.
|
SILO'S CENTRAL 'TOWER': E FACADE
(pic-crop
9-94 / to W)
The
central 'tower' between the silo-storage wings contains the Silo's only
common vertical route: the ' Central-Stair' which, until the last commercial
use in 1987, served the company offices and lab (windowed levels 1/2/3),
which, already 'semi- domesticated', were sites of the Silo's first
live-in occupation. This
east facade reveals the following: L0:
the Central Hall - to the left of its three windows the unassuming little
'domestic-scale' Central-Stair begins its journey up the Central 'tower'. L1: FROUJKE
and DIDERIK's apt is the erstwhile Silo director's
and secretary's
office. It overlooks the Ij and the Silo's quay through an incongruously 'homely' bay-
window. L2: TON's
apt - formerly the Silo's main admin
offices. L3:
KIMMER's apt [no recordings] - formerly the Silo's grain testing
lab. L4:
the mechanical functions resume (:?weighing
and bagging?). L5:
the "Museum" - the
great central attic via which grain, bucket-elevated
from the Hall to its "Pyramid" 'head-house', was distributed to the
silo-filling conveyors of the North and South Attics.
|
SILO'S CENTRAL 'TOWER': W FACADE
(pic-crop
9-94 / to W)
This
west facade reveals the following:
L0:
The central Hall, accessed from the fronting dijk.
L1:
Under and behind the
Slurf (which projects from the facade between levels 1 and 2) is a former ?bagging
hall, converted in c1994 into
the Silo's public art gallery, reached from the public dijk up an external wooden stair.
To its right is the window of a tiny room (the temporary home
of Sasha [not recorded]). L2:
RUUDs apt (which extends a garden-terrace onto the top of the Slurf).
L3: OSKAR's apt [no recordings] - probably in the
erstwhile office of the grain-factor. L4: DIDERIK and
HUUB's
huge store [no recordings] is fronted by the 3 tall lancets. On
its right is the open front of what was (and is still used as) the Museum's hoist
room L5:
Over that a row of seven tiny windows tucked between
the corbels send sunbeams into the dark cavity of the "Museum".
|
|
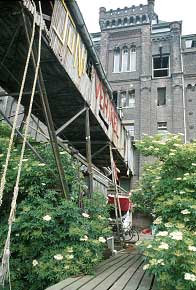
|
|
|
|
SILO'S CENTRAL 'TOWER': W FACADE - FROM THE SLURF'S PIER
(pic
6-94 / to E)
The
'Slurf' (proboscis or "elephant trunk")
housed a conveyor that filled Houthaven-moored barges. It projects from the
facade between levels
1 and L2 - just
below Ruud's L2 apt (he has used it as an exterior
extension of his living room, making a terrace and garden at its east end).
|
|
|
.
the
CENTRAL STAIR AND ITS APTS
.
CLIMBING
THE STAIR ...
Starting
the 22m climb from the rear of the Hall of bikes to the "Pyramid"
crowned "Museum", one looks up the stair-welI's
narrow central slot threaded with water pipe, strung with bunched telephone
cables (fused together in a recent fire, dribbling plastic and flashing strands
of copper - but still working!), punctuated on each landing with the red drum of
a fire-hose.
|
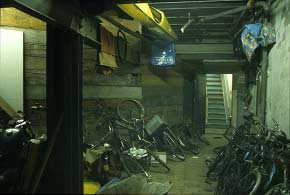
|
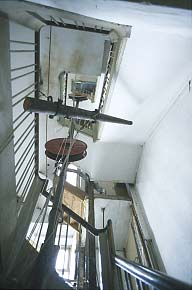
|
|
|
CENTRAL
STAIR: L0: ENTRY AT REAR OF HALL
(pic
6-94 / to E)
|
CENTRAL
STAIR: L1: VIEW UP TO LANDING L-4
(pic
6-94 / to E)
|
|
.
CLIMBING
THE STAIR ... cont ...
On
the next three levels the atmosphere of 'offices' has been subtly skewed to
'apartment-house' by debris of domesticity: pinned photos, dying plants,
shower-steam, beer bottles. The change starts on landing L-1 where a
shower and wc face a glazed door
that reveals what appears to be an ordinary home hallway - a strange surprise: a
family flat.
|
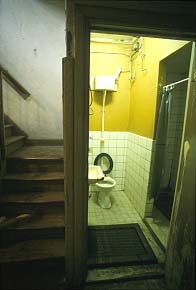
|
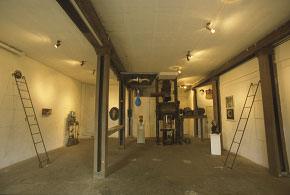 |
|
|
CENTRAL
STAIR: L1 LANDING WC & SHOWER
(pic
9-94 / to S)
On
landing 1, opposite the front-door of Froujke's
and Diderik's apt is a wc
and shower. A shared
facility that they use as the bathroom of their
apt.
|
CENTRAL
STAIR: L1 WEST - ART GALLERY
(pic
9-94 / to EEN)
A
large chamber on the west side of the tower - housed the lower-end of the
vertical conveyor (parts of the conveyor are at the rear of the room). Entered
from the Central Stair landing 1 (door far right-corner), and from the Dijk up large wooden stairs
under the Slurf, and via its loading-platform.
Sometimes open to
the public [Ref: SILO PUBLIC-ART]
|
|
.
FROUJKE
K & DIDERIK M APT (19## - ) [L1 - E-side]
A
family home established at the start of the squat. The ordinary rooms of these
offices were easily adapted into homes; this was the Silo company Director's and
boasts a house-type bay window overlooking Het Ij - incongruously
projecting from the Silo's facade as if a suburban house was engulfed within the
building.
|
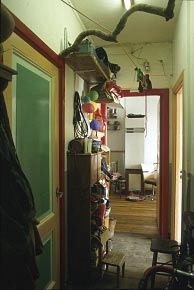
|
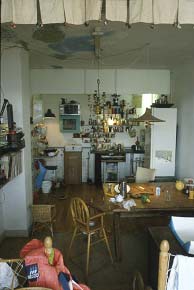
|
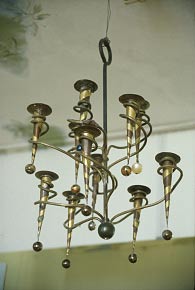
|
|
FROUJKE APT: ENTRY HALL
(pic 6-94 / to NNW)
View through to kitchen from 'front-door'.
|
FROUJKE
APT: N-ROOM - TO KITCHEN END
(pic 6-94 / to WWS)
|
FROUJKE
APT: N-ROOM - CANDLE HOLDER
(pic 6-94 / to SW)
|
|
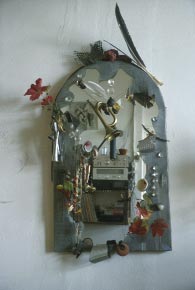
|
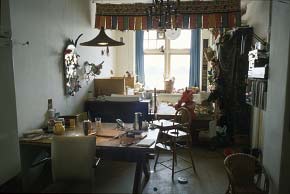
|
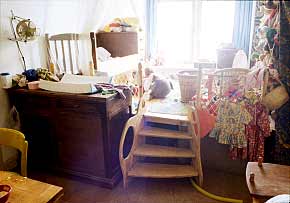
|
|
FROUJKE
APT: N-ROOM - MIRROR
(pic 6-94 / to N) Froujke
made it from Silo sieve hung with her unsold jewelry.
|
FROUJKE
APT: N-ROOM - TO WINDOW END
(pic 6-94 / to EEN)
|
FROUJKE
APT: N-ROOM - CHILD'S PLATFORM
(pic 9-94 / to N) The
raised child's platform and its steps is Diderik's: "for small people to look out".
|
|
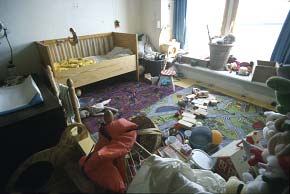
|
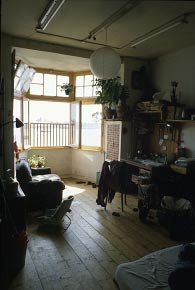
|
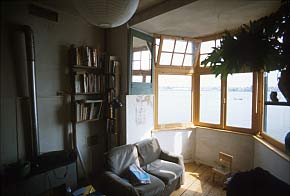
|
|
FROUJKE
APT: N-ROOM - CHILD'S PLATFORM
(pic 6-94 / to N)
|
FROUJKE APT: S-ROOM BED/SIT (EX SILO
DIRECTOR'S OFFICE)
(pic 6-94 / to E)
The open window
has a child-barrier across it.
|
FROUJKE APT: S-ROOM BED/SIT - BAY WINDOW
(pic 9-94 / to NNE)
|
|
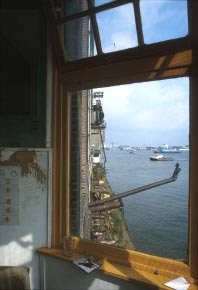
|
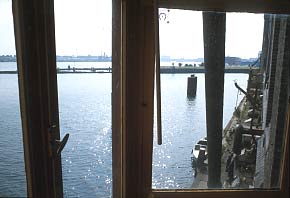
|
|
|
FROUJKE APT: S-ROOM BED/SIT - BAY WINDOW VIEW TO NORTH
(pic 9-94 / to N)
|
FROUJKE APT: S-ROOM BED/SIT - BAY WINDOW VIEW TO SOUTH
(pic 9-94 / to SSE)
The
Silo quay to the dukdalf and the Stenenhoofd (people are socialising on
the quay). The Silo's
Director could watch the loading
and discharging of ships
and barges: the discharge of grain into the conveyor of the quay; the
suction derricks and large ships moored outside the dukdalfs.
|
|
.
CLIMBING
THE STAIR ... cont
On
the 2nd landing there are two apts (with separate entries but linked together
through a shared kitchen). There is also one of the
Silo's strangest 'environmental psycho-shocks', all the more nightmarish for its
location next to dwellings: an ordinary little brightly lit Vereniging office
with desk, pin-board, steel-locker, and a door one assumes is the office store-cupboard. Open this and at ones feet and before ones face is a huge
cavity crossed with platforms disappearing upwards into blackness, sometimes
raining from the dark above; an abandoned silo - crumbling and hollow: a
spatial/contextual lesion so unexpected I was precipitated on its brink into
rapidly cycling memories of fragments of dreams.
|
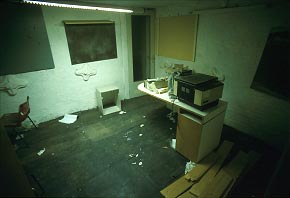
|
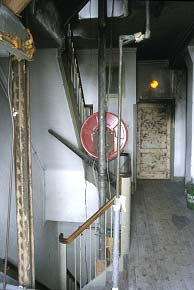
|
|
|
CENTRAL
STAIR: L2 LANDING - VERENIGING OFFICE
(pic
9-94 / to SW)
The
'office-cupboard' door which opens directly onto an empty silo's gulf is at the
rear corner.
(The
office is here in
a stripped state - I
have always regretted that I missed the opportunity to attempt to record
this crucial phenomenon.)
|
CENTRAL
STAIR: L2 LANDING - TO RUUD'S 'FRONT DOOR'
(pic
9-94 / to W)
|
|
.
RUUD
PANHUIZEN APT (Aug 1989- ) [L2 - W-side]
|
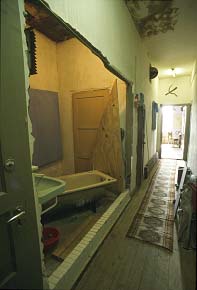
|
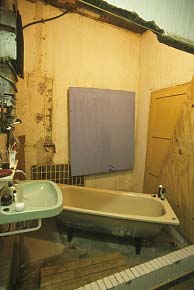
|
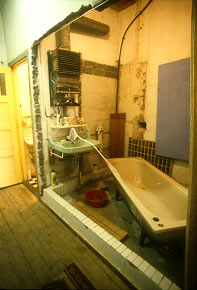
|
|
RUUD
APT: ENTRY PASSAGE FROM 'FRONT-DOOR'
(pic 6-94 / to WWS)
At the far end is the living-room
|
RUUD
APT: ENTRY PASSAGE BATH-'ALCOVE'
(pic 9-94 / to SSW)
|
RUUD
APT: ENTRY PASSAGE BATH-'ALCOVE'
(pic 6-94 / to EEN)
|
|
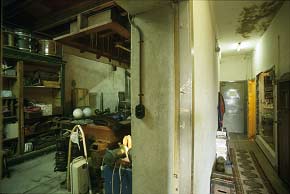
|
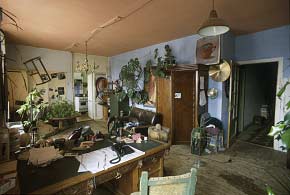
|
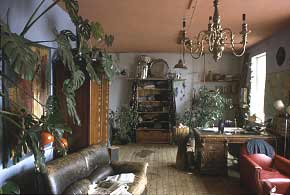
|
|
RUUD
APT: WORK/STORE-SPACE & ENTRY PASSAGE
(pic 6-94 / to EEN) The
remains of a vertical bucket-conveyor (in 8 rectangular wooden tubes) passed
through the present work-space. At
the entry-passage end is Ruud's metal-faced 'front-door'; the next (open)
door is the wc, next the bath-alcove, the nearest door is a sauna. I
am standing in the living-room entry.
|
RUUD
APT: LIVING-ROOM WITH ENTRY PASSAGE
(pic 6-94 / to NE) The
right-hand door is the entry-passage. At the far end is the kitchen: a
link-space between Ruud's and Ton's apts - shared with Ton.
|
RUUD
APT: LIVING-ROOM
(pic 9-94 / to S
|
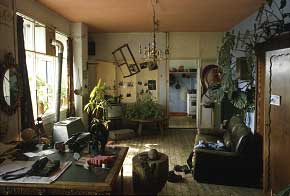
|
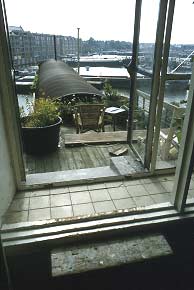
|
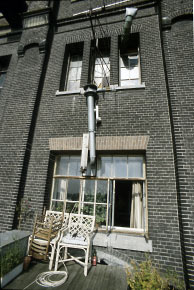
|
|
RUUD
APT: LIVING-ROOM WITH KITCHEN ENTRY
(pic 6-94 / to N) Beside
the stove is a window with steps: the exit to the Slurf terrace. At the far
end a door is open to the shared kitchen.
|
RUUD
APT: LIVING-ROOM WINDOW-EXIT TO SLURF-TERRACE
(pic 6-94 / to W)
Window exit to the terrace. Ruud's terrace is
supported on the transverse steel joists under the Slurf's roof.
|
RUUD
APT: SILO FACADE WITH FROM SLURF-TERRACE
(pic 6-94 / to NE)
Ruud's
living-room window-exit and stove chimney. The metal sheet on its left
supports a terminal for telephone(?) cables. The 3-windowed level above
(also with a stove chimney) is Osca's apt - alas never visited.
|
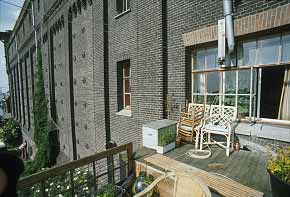
|
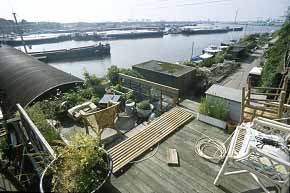
|
|
|
RUUD
APT: SLURF-TERRACE WITH LIVING-ROOM WINDOW-EXIT
(pic 6-94 / to NNE) The
small window is the kitchen.
|
RUUD
APT: SLURF-TERRACE
(pic 6-94 / to NW) Note
the lower terrace's beautiful glazed-door balustrades. A ('summer')
bath was later installed.
|
|
.
RUUD & TON KITCHEN [L2
- W-side]
|
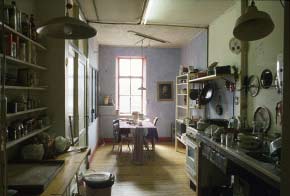
|
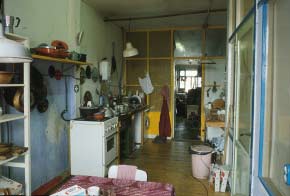
|
|
|
RUUD
& TON KITCHEN
(pic
6-94 / to W) Ruud's
and Ton's apts are linked via this kitchen.
|
RUUD
& TON KITCHEN WITH ENTRY TO TON'S LIVING-ROOM
(pic
6-94 / to EEN) At
the far end is a door to Ton's living-room; in the wall on our right is the
door to Ruud's living-space.
|
|
.
TON APT (19##
-) [L2- E-side]
|
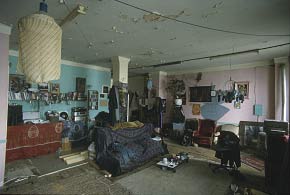
|
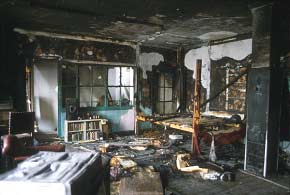
|
|
|
TON
LIVING-ROOM
(pic
6-94 / to NNE) Ton's
living-space is in the main Silo admin office. At
the far left is the way to the (shared) kitchen.
|
TON
LIVING-ROOM BURNT
(pic
9-94 / to S) An
accidental fire, started with a candle (in the newly built bed), was put out
(and the damage limited to this room) using the Central-Stair fire-hose
system installed by Diderik et al.
|
|
.
CLIMBING
THE STAIR ... cont
On
landing 3 there are two more apartments (not recorded or visited) and an 'artistically decorated' shared
WC: it's rusty cistern in a frame of golden squirming curls of extruded
polystyrene.
|
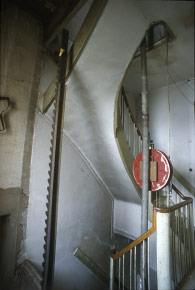
|
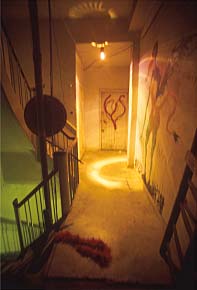
|
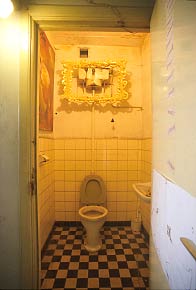
|
|
CENTRAL
STAIR: L3 LANDING
(pic
9-94 / to SW)
At
the E end of this landing [pic left] there are 7 steps down to metal door,
into a space (never visited, but possibly similar to the Vereniging office
on the level below: ref landing 2) used by Youri
for guests.
The
toothed bar is (I'm told) the remains of a vertical-conveyor(?) mechanism.
|
CENTRAL
STAIR: L3 LANDING TO VILBJORG'S 'FRONT DOOR'
(pic
11-97 / to W)
During
the
Silo's last phase Vilbjorg made paintings on the walls of this landing and
the one above.
|
CENTRAL
STAIR: L3 LANDING WC & SHOWER
(pic
9-94 / to S)
On
landing 3 a shared wc with 'art' adornments. The
extruded-foam cistern-frame demonstrates a radical associational shift -
from rusty-urinal-fitting to sumptuous-decor - invoked by the minimal means
of a flippant doodle.
|
CLIMBING
THE STAIR ... cont
On level 4 a
different place begins - the end of domesticity is signalled by a huge and primitive
riveted-steel girder plunging diagonally from the outer wall up
through the floor of the "Museum" (bracing the latter's
ceiling-platform against the thrust of the 'Pyramid'). Here the character and position of everything begins to change: to go further one must enter a door
(once the anti-squatters' upper limit) into what has become a small lower lobby
to the weird "Museum". The open floor that once pertained here has
been enclosed (as a huge studio/store-room) behind a bizarre wall like the
facade of a miniature medieval house; its wooden frame made without nails, the
joints plugged and wedged, infilled with plastered wire-netting over
insulation foam; the inner face is nailed planks. Crammed in this little
ante-room to the wonders of the "Museum" are strange lesions of scale
and place: massive industrial steel, the 'model-street' facade, a uniquely
graceful wooden stair (of 19thC craft) sheltering the stink of a cats' lavatory;
all confined in the harsh gloom-glare of a neon tube and a fat modern plastic
sewer pipe's intermittent rushing gurgle.
|
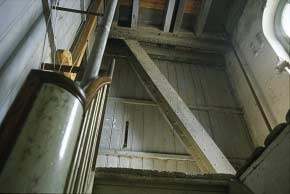
|
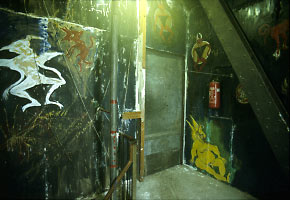
|
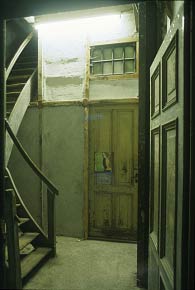
|
|
CENTRAL
STAIR: L3-L4: VIEW UP TO L4 FROM STAIR
(pic
6-94 / to NNW)
|
CENTRAL
STAIR: L4: ENTRY TO ANTE-ROOM - PAINTING BY VILBJORG
(pic 11-97 / to NW)
Vilbjorg's
paintings added during the Silo's last phase.
|
CENTRAL
STAIR: L4 - ANTE-ROOM TO MUSEUM - VIEW THROUGH LANDING DOOR
(pic
6-94 / to WWS)
|
|
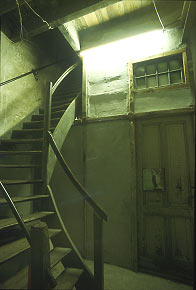
|
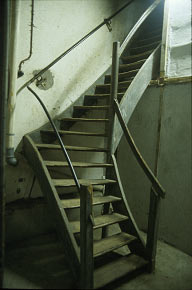
|
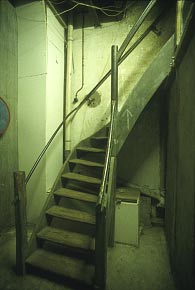
|
|
CENTRAL
STAIR: L4 - ANTE-ROOM TO MUSEUM
(pic
11-97 / to SW)
|
CENTRAL
STAIR: L4 - ANTE-ROOM TO MUSEUM - STAIR TO MUSEUM
(pic
9-94 / to SW
|
CENTRAL
STAIR: L4 - ANTE-ROOM TO MUSEUM - STAIR TO MUSEUM
(pic
11-97 / to SSE)
|
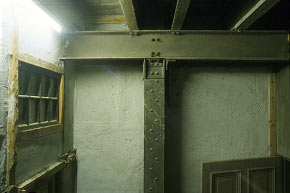
|
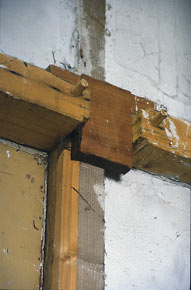
|
|
|
CENTRAL
STAIR: L4-L5 - ANTE-ROOM TO MUSEUM - FROM THE STAIR TO THE MUSEUM
(pic
9-94 / to NNW)
|
CENTRAL
STAIR: L4 - ANTE-ROOM TO MUSEUM - W-WALL - DIDERIK'S ALL-WOOD CONSTRUCTION
(pic 9-94 / to WWN)
Wall
frame fixings detail at top right of door-frame.
|
|
CLIMBING
THE STAIR ... cont
This last strange
little wooden stair is our last climb to reach the great central Attic. This
stair is unique in the Silo as a craft-based yet purely
practical
object. Made within a society that equated leisure and the domestic with
useless aesthetic elaboration and expense, it is - however much it now seems 'craft-quaint'
and of domestic scale - obviously made, raw and utilitarian, for
workshop/industry.
The climb is steep and short and every step's unique hand-made
long-worn form caresses ones sense.
.
^ Top
> Next Page >
<
SILO - INTRO <
SILO - CENTRAL-STAIR
>
SILO - ATTICS >
.














































