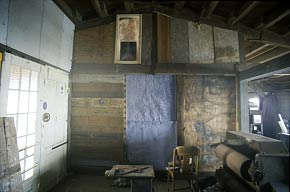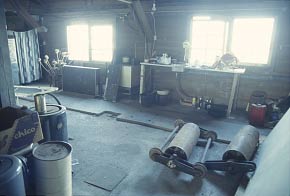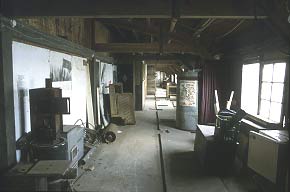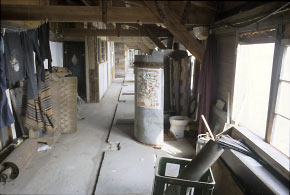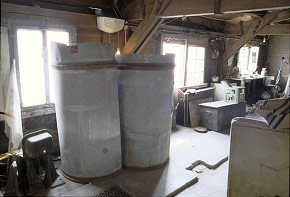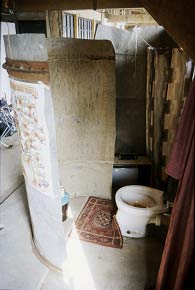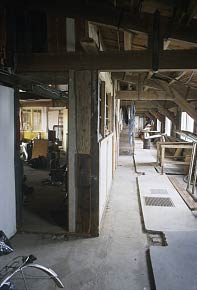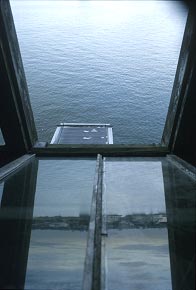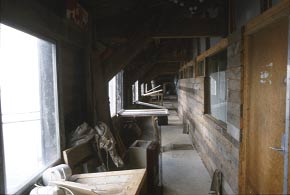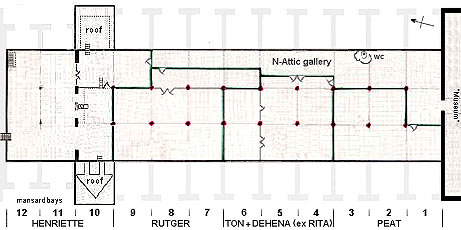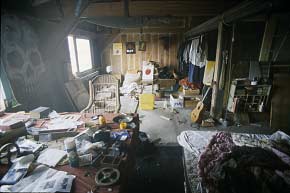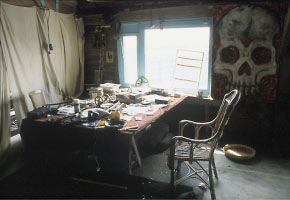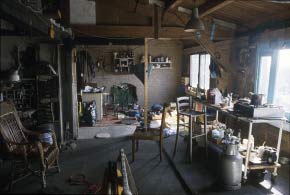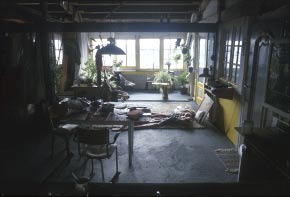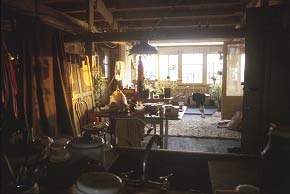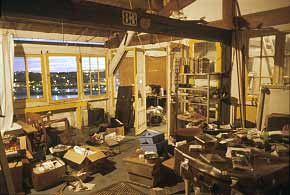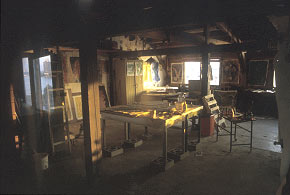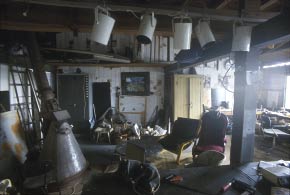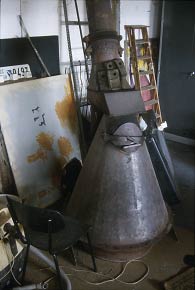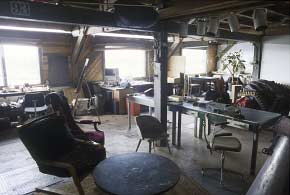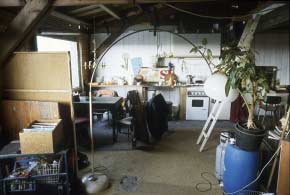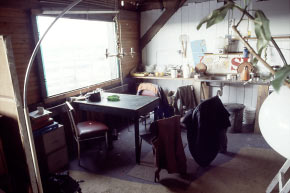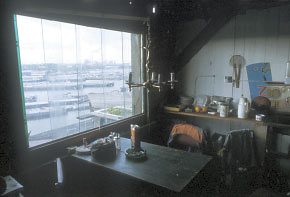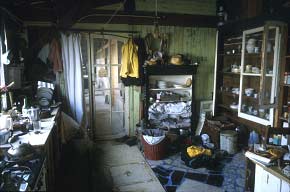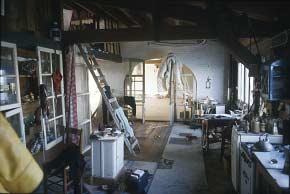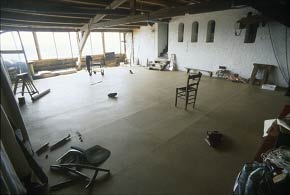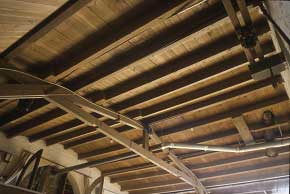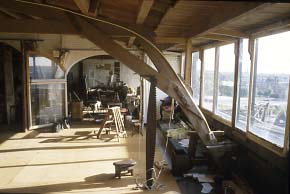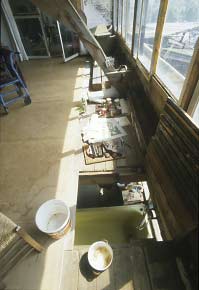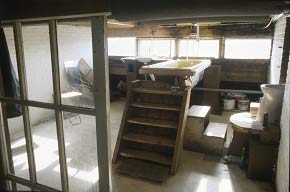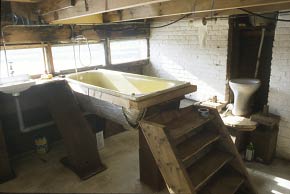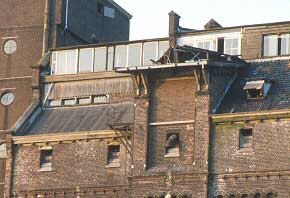|
HENRIETTE
(BAY 9): KITCHEN S-END WITH APT
ENTRY
(pic 9-94 / to S)
Like Koik's in the south Henriette's north-end apt was able to claim three
whole-width bays (10/11/12). Unlike Koik's her's also includes 1/3 of bay 9,
enabling a 2-bay wide kitchen.
The
apt is partitioned with many scrapped glazed windows and doors - the gallery
entry is a delicate glazed double door; the shelves lining the bay-9 inner
wall are doored with glazed windows; the living-room, bed platform and dance studio are screened with glazed doors
and windows, and her pièce de résistance, the mansard's new W facade, is entirely scrapped windows.
|
HENRIETTE
(BAY 9/10): KITCHEN FROM APT ENTRY
(pic 9-94 / to NNE)
Looking along the kitchen's length from the apt's entry door.
The
complex arch-doors to the dance-space are a sum of smaller windows; to the left,
under the laddered bed-platform, one enters the long living-room. The right-hand
end window is the access to the terrace made by Henriette on the east-roof.
|
HENRIETTE
(BAY 9): KITCHEN S-END CUPBOARDS
(pic 9-93 / to SSW)
The wall of Rutger's intruding apt is faced with window-doored shelves. the floor is
partly paved with broken marble.
|
|
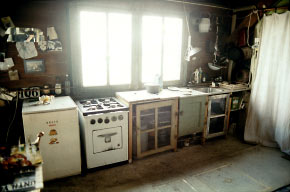
|
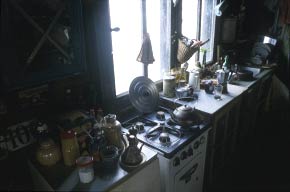
|
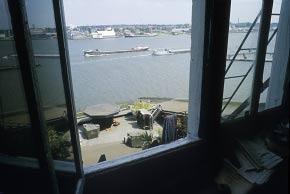
|
|
HENRIETTE
(BAY 9): KITCHEN S-END - E-SIDE WORK UNITS
(pic 3-10-93 / to E)
|
HENRIETTE
(BAY 9): KITCHEN S-END - E-SIDE WORK PLACE
(pic 9-94 / to SE)
|
HENRIETTE
(BAY 10): KITCHEN N-END - WINDOW ACCESS TO THE EAST ROOF TERRACE
(pic 6-94 / to EES)
|
|
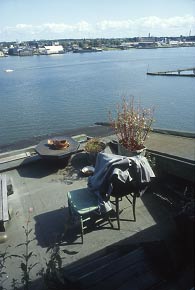
|
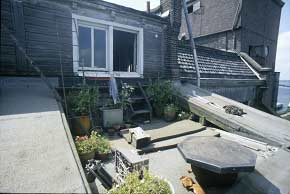
|
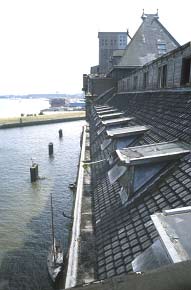
|
|
HENRIETTE
(BAY 10): THE EAST ROOF TERRACE - FROM ITS ENTRY STEPS
(pic 9-93 / to EES)
This
is a relaxing viewing place from which to watch the Ij
|
HENRIETTE
(BAY 10): THE EAST ROOF TERRACE
(pic 6-94 / to WWN)
At each end of the main body of the building 28m² shallow
(13°) roofs project 6m from the facades - easily reached through the large
windows. Henriette modified both roofs but in 'opposite' ways, affording
strongly contrasting spatial experiences: 'protected' and 'exposed'.
She cut the centre portion of this east
roof along its root and dropped it to the horizontal, achieving a flat
terrace walled by the shallow triangles of the roof's remains: a vantage
that (except at its front where the pitch and fall resumes!) is opposite
to the west roof in location and vertigo. Whereas
the raised platform on the west roof exposes one unprotected to
the excitements of space, this east roof 'cradles' and offers flowers, table and chairs from which to enjoy at
leisure the spectacle of Het
Ij.
|
HENRIETTE
(BAY 10): THE EAST ROOF TERRACE - VIEW TO SOUTH
(pic 6-94 / to S)
|
|
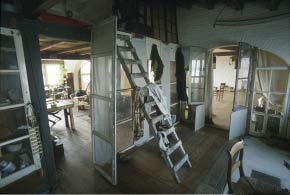
|

|
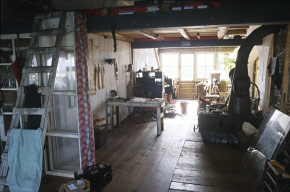
|
|
HENRIETTE
(BAY 9/10): KITCHEN N-END - ENTRIES TO LIVING-ROOM & DANCE SPACE
(pic 6-94 / to NW)
The
living-room and the dance studio are screened from the kitchen with
partitions of scrap windows - part fixed walls and part hinged flaps [ref
also next pic]. A crude ladder is propped against the bed platform.
|
HENRIETTE
(BAY 10): KITCHEN N-END - ENTRY TO LIVING-ROOM & LADDER TO BED-PLATFORM
(pic 9-94 / to WWS)
View from the E-roof window exit steps.
|
HENRIETTE
(BAY 10): KITCHEN N-END - ENTRY TO LIVING-ROOM
(pic 9-94 / to WWS)
|
|
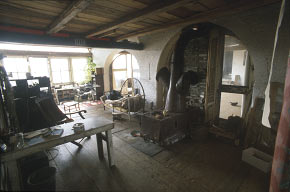
|
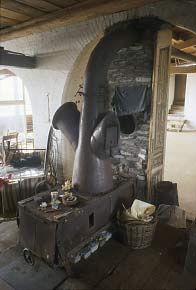
|
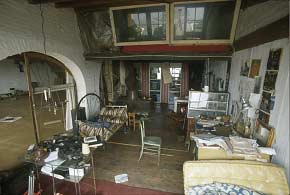
|
|
HENRIETTE
(BAY 10): LIVING-ROOM
(pic 6-94 / to WWN)
The living-room viewed from entry under the bed-platform, much of whose wood was fished from
the water (including beams from a portion of the Silo's roof lifted from
this room and blown into Het IJ by a 1990 storm!).
Before the partly
bricked-up centre arch is the living-room's wood-burning stove. At the room's bright windowed end
short steps invite one's exit to the west-roof's exposed platform.
|
HENRIETTE
(BAY 10): LIVING-ROOM - STOVE
(pic 9-94 / to WWN)
The living-room's stove
was 'designed' by choosing parts and only
then determining assembly. Ernst Leven [GR-FL] - maker of the Kroeg's
first stove - welded it.
The fire-brick hearth is encased in a
box-like portion of rectangular pipe common in the Silo.
The conical 'chimney-tower' is an inverted 'distributor' chute - in it there is a structure of baffles that "make the heat work".
This whole assembly extends as an 8m smoke-pipe across the
dance-space.
|
HENRIETTE
(BAY 10): LIVING-ROOM
(pic 6-94 / to EEN)
Looking
towards the glazed doors that can isolate the living-room from the
kitchen.
The
glazed face of the bed-platform reflects the triangle of the roof platform
and
the Houthaven water (and
my camera standing in the exit-window!).
|
|
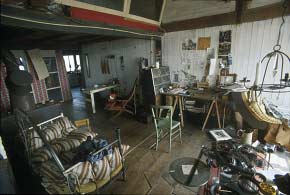
|
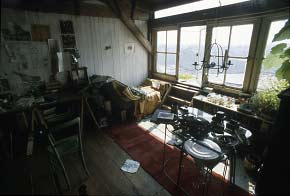
|
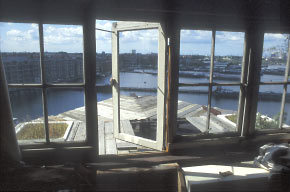
|
|
HENRIETTE
(BAY 10): LIVING-ROOM W END SITTING & WORK PLACE
(pic 6-94 / to SE)
Wooden floor was laid between the concrete paths of silo-charging hatches. The living-room's
floor planks were
once the ground-floor's numbered box-tubes that directed discharged grain from silos to
conveyors - the highest number Henriette observed was "121",
she said there were "loads more".
Most furniture is street-found except a pale-green kitchen chair "from
London", her grandfather's curved-wood chair, and the steel-couch:
half of a salvaged bed (from a burnt City Council 'bankruptcies-warehouse' near the "End of the World" squat on
Java-Eiland, Havens Oost).
|
HENRIETTE
(BAY 10): LIVING-ROOM W END WITH WINDOW-ACCESS TO THE WEST ROOF PLATFORM
(pic 6-94 / to
SSW)
|
HENRIETTE
(BAY 10): LIVING-ROOM W END WINDOW-ACCESS TO THE WEST ROOF PLATFORM
(pic 9-93 / to W)
|
|

|
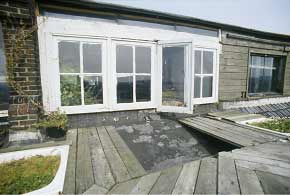
|
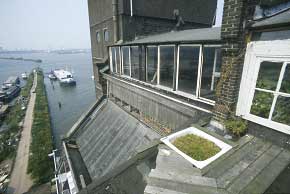
|
|
HENRIETTE
(BAY 10): THE WEST ROOF PLATFORM FROM ITS ACCESS WINDOW
(pic 6-94 / to NW)
In
summer '92 on this west roof (24m above the Houthavens) she built this 4.3m
platform of scrap-wood levelled on a thin steel under-frame welded by Bart
(a 'demo' of structural economy!).
In complete opposition to the east roof's sense of
'balustraded leisure', this west-roof platform exposes one to
the excitement of participating in the physical attributes of its tremendous
view unmodified by security - in unprotected continuity
with its direction, gravity and space!
(The
big barge at the nearest pier would transport approx 1500 metric-tons of
cargo).
|
HENRIETTE
(BAY 10): ON THE WEST ROOF PLATFORM - LIVING-ROOM ACCESS WINDOW
(pic 6-94 / to EES)
South of Henriette's facade is the
contrasting bay-9 window of
Ruitger's apt-space.
|
HENRIETTE
(BAY 10/11/12): ON THE WEST ROOF PLATFORM - VIEW OF SILO NORTH END
(pic 6-94 / to N)
Henriette's
dance studio (bays 11/12) displays its row of scrap windows, inserted under
its raised (once 'blind') mansard roof.
At the inner corners of the platform are grassy shower-trays.
|
|
HENRIETTE
(BAY 11/12): DANCE SPACE
(pic 6-94 / to WWN)
Henriette
removed the wooden posts
and longitudinal beams for unobstructed space,
and
raised & glazed the west-roof for light.
Across the dance-floor in the far corner is the stepped entry through the Silo's end wall into the
adjoining "Iron Tower" [Ref: Klaas
apt (L-7)].
|
HENRIETTE
(BAY 12/11): DANCE SPACE ROOF
(pic 9-94 / to SW)
The
Silo's 2-bay mansard end roofs have shallower and
simpler trusses than the
main Attic roofs.
The
smoke-pipe of the living-room stove traverses the space (helping to warm
it),
and
exits through the North-Tower.
|
HENRIETTE
(BAY 12/11/10): DANCE SPACE SOUTH WALL ARCHES INTO LIVING-ROOM
(pic 9-94 / to S)
|
|
HENRIETTE
(BAY 12/11): DANCE SPACE WEST EDGE
(pic 9-94 / to SSE)
The
west end of the mansard truss is strangely exposed without its steeply
descending roof - detached from it by Henriette, raised to horizontal
and
crudely propped. Enhancing the 'discomfort' of its detachment a huge saw
leans on it
and
a tubed power cable descends its socket via its outer,
erstwhile roofed, edge.
|
HENRIETTE
(BAY 12/11): DANCE SPACE WEST EDGE WITH A HATCH OPEN TO THE
UNDER-FLOOR
(pic 6-94 / to S)
|
HENRIETTE
(BAY 12): UNDER-FLOOR - BATH & WC FROM CLOTHES STORE
(pic 9-94 / to WWS)
The
3.6m wide under-floor is entered at the NE corner of the dance-space. The
first 2/3rds is a store for clothes, performance costumes
and
gear; the
last 1/3rd is for bath
and
wc.
|
|
HENRIETTE
(BAY 12): UNDER-FLOOR - BATH & WC
(pic 9-94 / to WWN)
In the shallow under-floor beneath the dance-space is a
bath supported on 3 square silo-charging tubes, the front one is as found:
still fixed over its silo-opening (its up-draught sealed
by the bath!). The WC is raised and recessed into a bricked-up window
in the Silo's once outer wall (now shared with
the N Tower). Their elevation was necessary to connect with the N Tower's
sewer-pipe (at its L-6 Kitchen).
|
HENRIETTE
(BAY 12/11/10): EXTERIOR WEST FACADE
(pic-extract 6-94 / to NE)
Visible are the small strip of windows lighting the under-floor bath (Bay 12) [Re:
previous pic]; the big dance-space windows inserted by Henriette under the raised mansard roof (Bays 12/11); the
'domestic' windows of the living-room (Bay 10), with one open for access to
the roof-platform - seen from beneath, raised on its welded frame. To the right
(Bay 9) is a window of Rutger's living-space.
|
|

