BOOK:
DAVID CARR-SMITH - IMPROVISED
ARCHITECTURE IN AMSTERDAM INDUSTRIAL SQUATS & COLLECTIVES
"GRAIN-SILO"
SQUAT 1989 to 1998
ATTICS - p1(of 4)
<
SILO - INTRO <
< SILO -
GROUND-FLOOR <
<
SILO - CENTRAL STAIR <
SILO - ATTICS
>
SILO - DRYING TOWERS >
> SILO - "CORNER TOWER" >
> THE PUBLIC SILO & THE KROEG >
>
NEW-SILO - PUBLIC & PRIVATE >
.
the
THREE ATTICS
ATTICS - p1: INTRO / "MUSEUM" & "PYRAMID"
> ATTICS
- p2: SOUTH & NORTH ATTICS INTRO / SOUTH ATTIC INTRO & APTS >
> ATTICS
- p3: SOUTH ATTIC APTS - cont >
> ATTICS
- p4: NORTH ATTIC INTRO & APTS >
.
INTRODUCTION
There
are three Attics. The central attic - the
final destination of the Central-Stair - is the so-called
"Museum", from this huge cavity (its centre portion 4.8m high) the shallower Attics of the Silo's wings spread
south and north.
The "Museum"
is completely non-domestic, used for casual storage (some perhaps
related to the Attics' hoist located at its SW corner). It is capped by the "Pyramid",
its huge loft which, apart from its use as a dump-store, was in a sporadic process of conversion
into some sort of domestic/workshop use.
In contrast to the Museum,
the South and North Attics are the Silo's most completely domesticated domains.
|

|
|
ATTICS - EAST-FACADE
(paste-up:
x3 pic-extracts 9-94 / to W)
The access
gallery runs along this side; only at the ends do apts span the building's
width.
|
|

|
|
ATTICS - WEST-FACADE
(pic-extract
6-94 / to EEN)
The dijk facade. All
the Attic apts face out on this side, consequently the windows are
more individual than those of the east-side access gallery.
|

|
|
ATTICS -
SECTIONS
(drawing 1892 / info added 2012)
[NB: for enlarged image.]
.
|
|

|
|
ATTICS
& APTS - PLAN
(drawing
2006 / info as at 1995 / top is EEN) [NB: The Attics
plan is superimposed on a Ground-Floor plan.]
[NB: for more info (dimensions, etc.) click on image.]
|
.
the
CENTRAL ATTIC: the "MUSEUM"
[ written c. 1994]
Up the last twisted
'gnome-castle' stair, one climbs into the great central wooden attic like a
swimmer surfacing astonished in a forest - surrounded by steel trees, flaking
cliffs of walls, and standing pipes like giant rigid flowers, their
heads bent to suck the gloom.
A wooden
causeway spans across its centre, exiting each
side via rolling steel doors into the long
shallow attics: charging-floors of the silos, once served by conveyors emerging from this great
hollow where
the remains of motivation: giant rollers and their motors sleep.
This huge
cavity - filled with a dreaming dusty stillness passed by sunbeams;
which at night in the dimness of a single grimy tube slips into the weird, alive with lurking
cats and the past potentials of
machines lost to use - is aptly known as the "Museum".
|
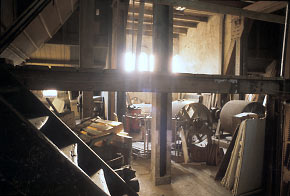
|
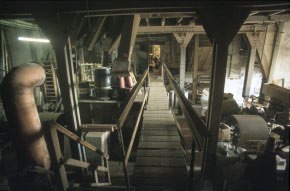
|
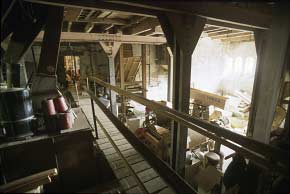
|
|
MUSEUM: STEPS
UP TO CAUSEWAY AT ITS S-END
(pic
9-94 / to W)
Near
the Central-Stair's entry into the Museum are steps up to its 1.8m high central causeway,
which crosses the Museum at the floor-level of the north and south Attics,
providing a direct link between
them - passing above the busy machinery of the grain-reception and
distribution floor. |
MUSEUM: ON
THE CAUSEWAY AT N END
(pic
6-94 / to SSE)
|
MUSEUM: ON
THE CAUSEWAY JUST N OF CENTRE
(pic
6-94 / to SSW)
|
|
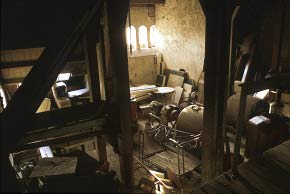
|
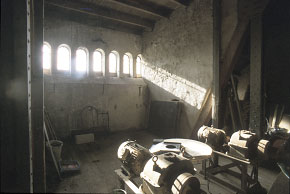
|
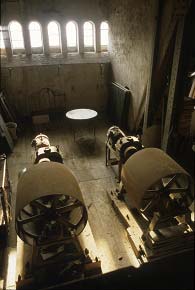
|
|
MUSEUM: ON
THE CAUSEWAY AT ITS S-END
(pic
9-94 / to N W)
|
MUSEUM: W
SIDE FROM THE CAUSEWAY NEAR S END
(pic
9-94 / to NW)
|
MUSEUM: W
SIDE FROM THE CAUSEWAY CENTRE - BAND-CONVEYOR DRIVERS
(pic
9-94 / to W)
|
|
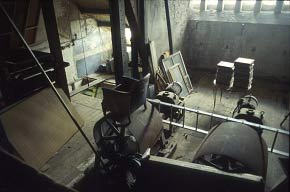
|
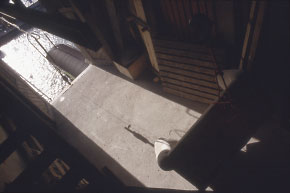
|
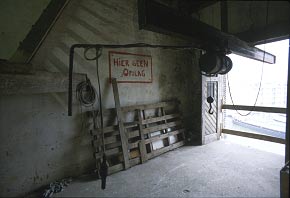
|
|
MUSEUM: W
SIDE FROM THE CAUSEWAY JUST N OF CENTRE
(pic
8-93 / to SW)
In
the far corner are steps down to the sub-level hoist-floor.
|
MUSEUM: W
SIDE - SW
CORNER VIEW DOWN INTO SUB-LEVEL HOIST CHAMBER
(pic
9-94 / to WWN)
Looking
down into the sub-level hoist-floor about
4m
below the floor-level of the Museum, accessed by steps. Through the opening at the far end the
Houthaven water glitters.
|
MUSEUM: W
SIDE - IN
THE SUB-LEVEL HOIST CHAMBER
(pic
9-94 / to SW)
The
room's electric-hoist projects through the Silo's front facade above the dijk.
|
|
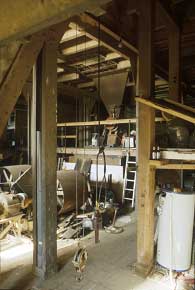
|

|
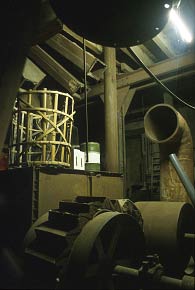
|
|
MUSEUM: W
SIDE - AT THE SW CORNER OF THE W SIDE
(pic
8-95 / to NE)
View
towards the Museum centre from the inner edge of the hoist-hole.
|
MUSEUM: E
SIDE - VIEW TO CAUSEWAY CENTRE - BEHIND CONVEYOR MOTORS, JUNK, CONVEYOR
WHEELS, CORN DISTRIBUTOR-CHUTES (NIGHT)
(pic
6-94 / to WWS)
At
night, in the weird gloom of neon, the Museum - especially its east side - was
the haunt of
|
MUSEUM: E
SIDE - CENTRE: CONVEYOR DRIVE WHEELS & CORN DISTRIBUTOR-CHUTES (NIGHT)
(pic
9-94 / to NW)
|
|
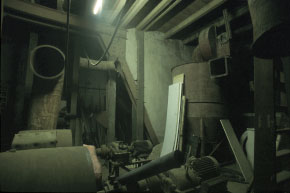
|
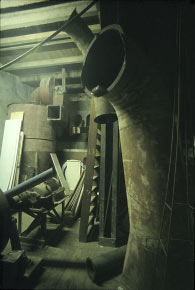
|
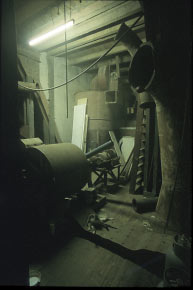
|
|
MUSEUM: E
SIDE - FROM CENTRE TO NE CORNER CYCLONE CLEANER (NIGHT)
(pic
6-94 / to N)
The
Museum at night, deserted except by cats and full of gloom, is the Silo's most
reliably phantasmagorically evocative place. Surrounded by practical objects
designed for particular physical actions and outputs, whose forms strongly
signal (human) intention, yet whose potential for directed, useful and
predictable actions is now blinded, redundant and made incomprehensible (at
least to a non-engineer) by breakage; in a 'forest of intentions', albeit
truncated and without perceptible goals; it's unsurprising that our psyche's
ancient urge to interpret intention and predict change starts to exhibit* a
plethora of uncompetent meanings dredged from before ones time of 'recognising
every practical thing', from a time of goblins spells and hauntings, and from
the store of animated places and things in sub-remembered dreams.
*(Disconcertingly
unasked! - or rather, in this situation, noticeably unasked - ie one perceives
a separation of psyche
and
'me',
and
'my' mind seems autonomous: 'haunted', 'on the loose'!) .
|
MUSEUM: E
SIDE - S OF CENTRE: PATH INTO A STORE AREA (NIGHT)
(pic 6-94 / to NE)
The
big leaning tube 'presents' a tongue-like packet: someone's passing joke?;
a 'notice-me' placing (the glove on the fence-post)?
In this psychogenic place where all objects are in a state of
incomprehensible intention, an equally incomprehensible
yet live action can have a sinister presence. In a forest of frozen
intentions what does this real yet apparently meaningless act intend?: incipient paranoia
suggests that such a 'ritual' intervention into the psychophysical stasis
can perhaps 'break the spell' of the locked presences; that the 'power' of the
objects' frozen intentions can perhaps be woken, or at least
psychically directed.
(De Chirico is supposed to have said something like: "primitive men must have
seen auguries everywhere". Also ref his pre-1917 pictures)
|
MUSEUM: E
SIDE - S OF CENTRE: PATH TO STORE AREA
WITH PREENING CAT (NIGHT)
(pic 6-94 / to NNE)
In
the middle of the path is a preening cat. On
a hearthrug its posture
and movements are familiar, but here, in this
incomprehensible yet intention-filled 'forest of symbols', the rare
commonplace can easily be experienced from 'within the mind'
and the cat
seen as a bizarre alien
and frighteningly live object, more suitable for a
dream!* *(Indeed
the whole world is such a dream - we need, via unusual perceptions, to be
shocked into admitting it. Science seeks, with relative success - by
perceiving its roots of action and existence - to distill it from such
'random' dreams.)
|
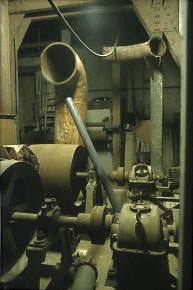
|
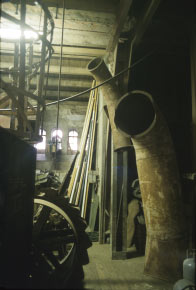
|
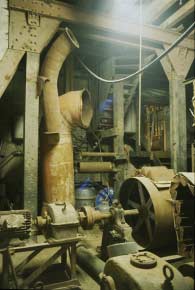
|
|
MUSEUM: E
SIDE - CENTRE: CONVEYOR MOTORS (NIGHT)
(pic
9-94 / to NNW)
|
MUSEUM: E
SIDE - S OF CENTRE: PATH INTO A STORE AREA
(pic 9-94 / to E)
|
MUSEUM: E
SIDE - FROM CENTRE TOWARDS S-ATTIC ENTRY & STAIR TO PYRAMID
(pic 9-94 / to S)
We
are looking towards centre-south where the causeway enters the south Attic
[pic rt-cnt] and where, to the left of that entry, one can mount steps onto a little platform
from where an oddly twisted stair
starts its climb to the entry-hatch of the Museum's huge loft: the centre
feature of the Silo's exterior: the 'Pyramid'.
|
.
the
"PYRAMID"
Above the
Museum's ceiling is another and more secret place: the interior of
the "Pyramid" that surmounts the centre of the Old Silo's roof-line.
Up a slightly twisted stair from the south end of the causeway, one pushes
through a heavy hatch into a space converging upwards, crowded with the
crisscrossing of stored timber and beams rising from an undergrowth of
discarded objects. High in its peak through tiers of platforms and ladders can
be seen the underside of a tiny room.
Facing into this
homely little room it's hard to believe that its solid floor stops at an
edge and under it is a deep space webbed with beams; that one is supported in
the topmost point of a tower of cavities stacked down to the 'Hall of Bikes' a
hundred feet below. The strange illusion that its table was recently used: of refreshments and a book - is
sustained by a roll of tape, a nail and slab of wood; endorsed by the creased
cloth, saucepan, and a lamp. The carpet-covered table laid with a few utensils of pewter and ceramic in the
stillness of a panelled room, that paradigm epitomised in 17th C Dutch
genre painting, is here reproduced in its most threadbare and ironic form in dusty junk ... raised on its
high stage, an old relic - to be discovered only after a precarious climb.
|
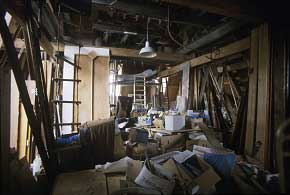
|
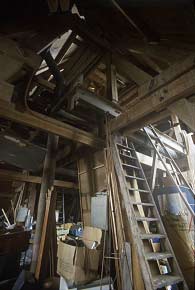
|
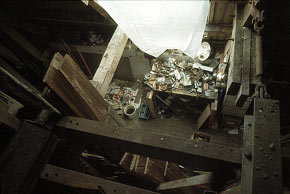
|
|
PYRAMID (L0): ENTRY FLOOR
(pic
9-94 / to E)
|
PYRAMID (L0): ENTRY FLOOR - VIEW UP PAST
PLATFORM L-1 TO TOP PLATFORM L-2
(pic
9-94 / to S)
|
PYRAMID (L1): VIEW FROM FIRST PLATFORM DOWN TO WORK-BENCH & SHADED WINDOW ON
L0
(pic
9-94 / to NW)
|
|
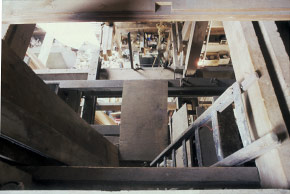
|
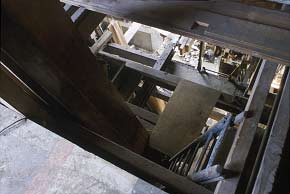
|
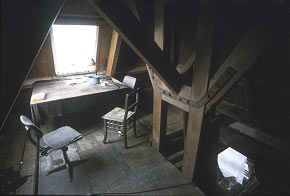
|
|
PYRAMID (L2):
VIEW FROM TOP PLATFORM DOWN TO L1 & L0 FLOOR
(pic
9-94 / to NNW)
|
PYRAMID (L2):
VIEW FROM TOP PLATFORM DOWN TO L1 & L0 FLOOR
(pic
9-94 / to NW)
|
PYRAMID (L2):
SITTING-PLACE & VIEW DOWN TO L0 FLOOR
(pic
9-94 / to WWN)
At
the Pyramid's peak is a board floor that isolates a tiny room
furnished with a table and chairs which is used by (at least) one Silo visitor
for occasional study.
|
|

|
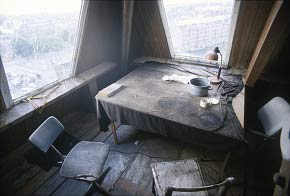
|
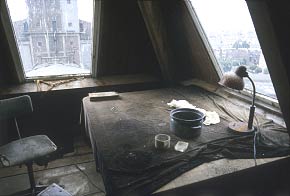
|
|
PYRAMID (L2):
SITTING-PLACE IN PEAK OF PYRAMID
(pic
9-94 / to WWS)
|
PYRAMID (L2):
SITTING-PLACE
(pic
9-94 / to SW)
|
PYRAMID (L2):
SITTING-PLACE
(pic
9-94 / to S)
|
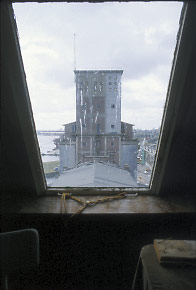
|
|
|
|
PYRAMID (L2):
SITTING-PLACE SOUTH WINDOW - VIEW OF NEW SILO TOWER
(pic
9-94 / to SSE)
|
|
|
.
^ Top
> Next Page >
ATTICS - p1: INTRO / "MUSEUM" &
"PYRAMID"
> ATTICS
- p2: SOUTH & NORTH ATTICS INTRO / SOUTH ATTIC INTRO & APTS >
> ATTICS
- p3: SOUTH ATTIC APTS >
> ATTICS
- p4: NORTH ATTIC >
.































