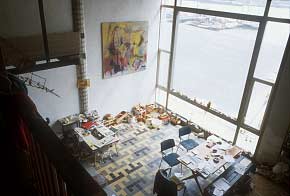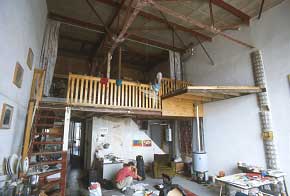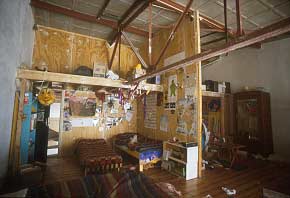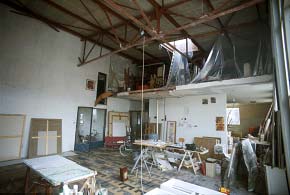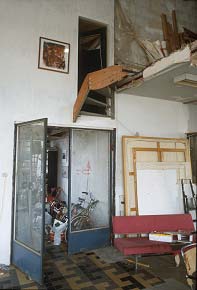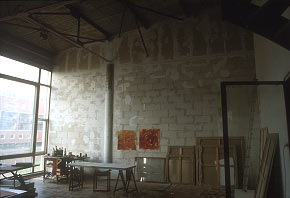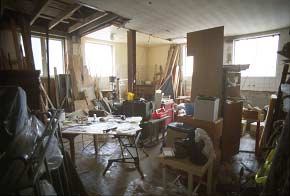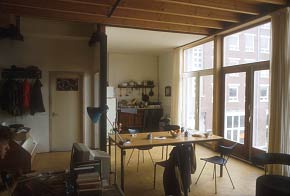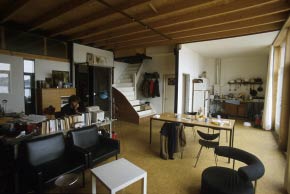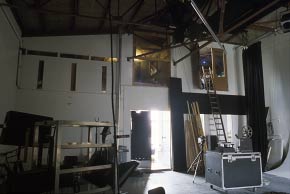BOOK:
DAVID CARR-SMITH - IMPROVISED ARCHITECTURE IN AMSTERDAM INDUSTRIAL SQUATS & COLLECTIVES
"EDELWEIS" SQUAT
1982-/ COLLECTIVE 1991 to-- p3(of 3)
"EDELWEIS"
LIVING-SPACES
<
EDELWEIS - p1: INTRO <
<
EDELWEIS - p2: LIVING-SPACES <
EDELWEIS - p3: LIVING-SPACES - cont
.
EDELWEIS
LIVING-SPACES - cont ...
Seven of Edelweis' eight living-spaces are shown on page 2 and below:
HENK
TER KULVE (vers 1 & 2)
LEONIE
GREEFKENS (liv-spaces 1 & 2)
GODELIEVE
SMELT
CHARLOTTE
ARENDS
LIESJE
SMOLDERS
MARTIN
GROOTENBOER
HAN
BUHRS & MARJAN VERKERK
Shown
below are the three other examples from the ‘row of 5’: Godelieve,
Charlotte, Liesje, [Leonie's is on p2]:
GODELIEVE
LIVING-SPACE (1991-)
is unique in this book in that its internal constructions were designed by
an external architect and professionally built. It is included here as
a ‘limit case’ (: in terms of improvisation it could be considered as a
gigantic objet trouvé!).
CHARLOTTE
LIVING-SPACE (1991-)
is notable for the complex inter-relating of its
structures and functional spaces ... for its formal excitement and relative
disinterest in refinement.
LIESJE
LIVING-SPACE (1991-)
This is the only living-space whose
whole main floor is left free for studio work by lifting virtually all domestic
functioning onto a single large platform.
Finally
the two end spaces that bracket the 'row of 5' are shown. The family
home/studio of Han and Marjan in the asymmetric L-shaped space at the west end
that wraps two sides of Henk's big entry block. The theatre space at
the east end (vacated by Leonie in 1991 [ref: p2]) that is now the
film-studio and home of Martin Grootenboer.
|

|
|
EDELWEIS:
LIVING-SPACES (S-FACADE)
(DR 1994+2006 / info as at 8-1995 / to N)
[This
diagram is an approximation derived from on-site drawings.]
The
main part of the building is raised 5.4m off the ground on 42 I-beam
pillars. The height of the raised portion is approx 6m to the roof
centre and 4.5m at the facades.
|
|

|
|
EDELWEIS:
LIVING-SPACES (LEVEL 1 PLAN)
(DR
1994+2006 / info as at 8-1995 / top is N)
[This
diagram is an approximation derived from on-site drawings.]
The
interior dimensions of the 5 centre apts (my 'row of 5') are approx 8.6m x
19.5m / between the wall-embedded columns is 13.3m / a diagonal between
the columns is 16m.
|
.
GODELIEVE SMELT LIVING-SPACE (1991-- )
["quotes" are Godlieve's]
In
this book Godelieve’s living-space is unique in that it is a ‘provided-design’:
commissioned from an architect and fabricated (under her direction) by
professional boat-welders from new materials (mainly steel: bought at cost from
a steel-works). It may be considered as the limit-case of improvisation: when
someone short-circuits the process of discovering their needs - predicts the
form and thus prevents the product of their experience.
The
apt is an extreme response to the ‘large empty spaces of self-expressive
opportunity’ (afforded in particular by the ‘row of 5’). Unforeseen
finance stimulated Godelieve to conceive a fantasy apt: a circular “saucer-like”
floor up in the cavity of the roof and through it to the outside, evoking a “space
craft rising into the sky”. With no physical basis “it was way out of the
world!”. She employed a student architect [1] to realise this
impossible object and inevitably lost initiative and design-control! The result
appears to severely oppose Godelieve’s illustrative subjectivism, in fact the
designer substitutes preferred (albeit ‘sophisticated’) subject-matter of
her own: abstracting aspects of ‘physical-practicality’ commensurate with a
minimalist-structuralist aesthetic. Thus ironically Godelieve lives in an alien
structure which, though more practicable than her own ‘space-ship’, is in
other respects also an unyielding and subjective artifact rather than an
everyday means of enabling and realising needs.
This
apt illustrates the ‘impact on living’ of certain inherent limits of ‘provided-design’.
Instead of improvisation’s real-time forming of needs, decisions as to the ‘shape
of living’ have been taken all-at-once and aesthetics substitutes for lack of
subject-matter; visual clarity for the real clarity of resolved action [2].
A possible way of reconciling one’s life with a monument is to treat the
structure as an immense ‘objêt trouvé’ and add to it in the spirit of ‘collage’;
or as a pre-existent land-form and build through, over, across, with regard for
‘drama’ and ‘event’ but none for ‘style’! In this case, after a
period of frustration, the client identified with the result: “I wanted a
mental object and got a very physical object, which on some inner level works
for me.”
Foot-Notes:
-
Delft Academy of
Architecture: Ms.
###
-
Designers’
who seek to finalise a practical form prior to use are forced to substitute
conceptual/visual clarity for the real clarity of resolved action. Such an
object not only constrains the needs of its user but inhibits with its
perfection any adaptations and additions which (unless performed by its
architect) may mutilate and confuse it. An alternative is to co-operate with
the client in resolving it only to its degree of predictability, and in such
a way that changing it is easy.
|

|
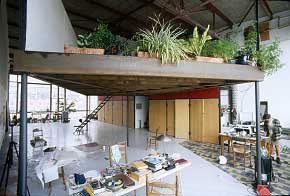
|
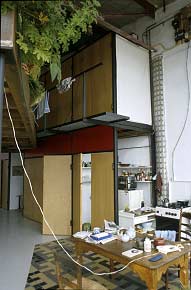
|
|
GODELIEVE: FROM STUDIO AREA TO S-END
(pic
9-94 / to S)
|
GODELIEVE: ALL FROM SW CORNER
(pic
9-94 / to NNE)
|
GODELIEVE: KITCHEN AREA SE CORNER
(pic
9-94 / to NNE)
|
|
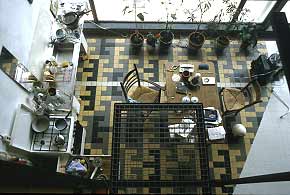
|
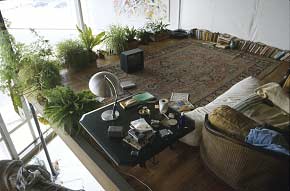
|
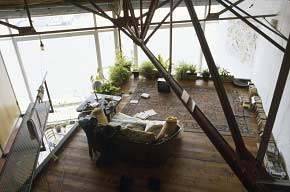
|
|
GODELIEVE: S-END KITCHEN / DINING SPACE FROM MEZZANINE
(pic
9-94 / to S)
|
GODELIEVE: S-END MEZZANINE SITTING-PLATFORM
(pic
9-94 / to SW)
|
GODELIEVE: S-END MEZZANINE SITTING-PLATFORM FROM BED-ROOM LEVEL
(pic
9-94 / to SSW)
|
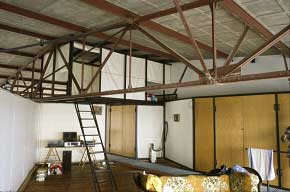
|
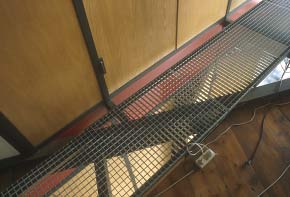
|
|
|
GODELIEVE: S-END MEZZANINE BED-ROOM FROM SITTING-PLATFORM
(pic
9-94 / to SW)
|
GODELIEVE: S-END MEZZANINE CUPBOARD 'CATWALK'
(pic
9-94 / to SE)
|
|
.
CHARLOTTE ARENDS LIVING-SPACE (1991-- )
["quotes" are Charlotte's]
The
work-space and home of a woman with two young children.
Charlotte’s
is the most gratuitously complex of the living-spaces. It represents the
sensibility of someone who seeks structural dynamism; takes pleasure in
precarious stability, and has more concern for the ‘game’ of interlock and
balance than detailed ‘finish’.
Charlotte
camped in the space and began construction as soon as the space was walled -
starting with a large cupboard to keep paintings safe from building-dirt. She
designed the apt on paper: a ‘measured-sketch’, made a card maquette, bought
structural calculations from an architectural bureau, then erected parts of the
real thing in tentative form: changing it “until it looked right in the
space...like an [art-] installation” !
The
rectangle of the building’s support-pillars (two are embedded in each of the
new walls) framed the design structurally and conceptually. The space was
divided on their 16m diagonal: a studio portion (as in all the living-spaces)
left full-height and unencumbered, the domestic portion extending onto a
triangular platform, whose perimeter RSJ’s are welded to the steel within the
two pillars of the east wall, supplemented with steel-tube columns bought rusty
and cheap from a welding-shop. The platform’s studio-facade is walled with
factory-reject perspex window-panels, screening the childrens room and adult
bed-space from studio-dust.
The
diagonal of the upper-level glazing is continued at floor-level as a glazed
screen-wall - its steel frame filled mostly with panes from Edelweis’ revised
facades. Its inner corner (which touches the space’s centre) tucks under the
triangle of the sleeping-balcony, forming a lobby sheltering at its tip the
exterior door (convenient for studio and apt). The projecting
wc/wash/shower-room and the kitchen lock back-to-back, sharing water and
drainage and trading space: the wash-basin fits into tiled alcoves expressed
behind the kitchen sink as tiled stepped shelves. The stair to the platform
winds from the kitchen’s rear, mounting the sloping ceiling of the steps
entering from the plaza beneath. Spreading forwards like a stage from its
ancillary rooms, the space for eating sitting and meeting faces the Ertshaven
through its huge glass wall.
All
the furniture and fittings are from dumps or flea-markets; appliances (eg: the
gas-stoves) and all materials are re-cycled, second-hand, or as cheap as
possible.
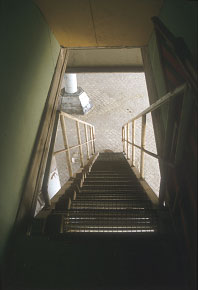
|
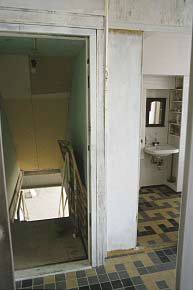
|

|
|
CHARLOTTE: ENTRY STAIR UP FROM THE PLEIN
(pic 9-94 / to E)
|
CHARLOTTE: ENTRY SPACE TO DOMESTIC AREA
(pic 9-94 / to EES)
The
apt's exit/entry stair enters at
the north tip of the
diagonal glass screen-wall that separates the domestic and studio areas. To
the right is the way into the domestic space on the apt's S-side (past the
wash room's open door) [ref pics 3/4]. The entry 'lobby' is here viewed from
the studio portion of the apt through a door in the glass screen-wall.
|
CHARLOTTE: DOMESTIC AREA - SIT-SPACE, SHOWER/WC ENCLOSURE,
KITCHEN
(paste-up 2-pics 9-94 / to NE)
The monotony of the living-space’s rectangular
containing volume is broken by a dynamic play of angles (extending even to
unintended details such as the stored wood on the roof-trusses!). The ##m
diagonal glazed wall (its welded frame took a month to de-rust and paint)
allows a wedge of studio into the domain of the sitting-space. At its N-apex
is the apt’s white entry-door and external-stair hatch; fronting that, and
projecting into the sitting-space, is the unfinished wc/shower-enclosure - welded to its corner pillars (the left is a
mezzanine-pier the right is “aesthetic”) are steel glazing frames filled
with wood-tensioned polythene ... glass awaits finance [ref next pic].
Beyond this enclosure, on the E-side of the sitting-space, is the kitchen
and mezzanine stair. Furniture is from
dumps and flea-markets, the hanging paper lamps are Charlotte’s make.
|
|
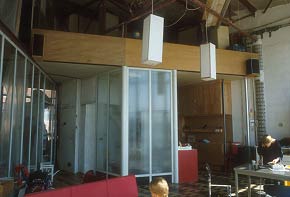
|
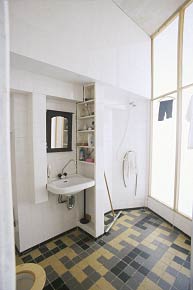
|
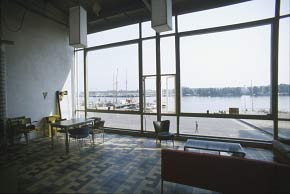
|
|
CHARLOTTE: DOMESTIC AREA - SHOWER/WC ENCLOSURE FROM SIT-SPACE
(pic 8-95 / to NNW)
As originally planned, the wc/shower-enclosure has now been glazed.
|
CHARLOTTE: DOMESTIC AREA - SHOWER/WC ENCLOSURE
(pic 9-94 / to SE)
|
CHARLOTTE: DOMESTIC AREA - S-FACADE WINDOW
(pic 9-94 / to SSE)
|
|
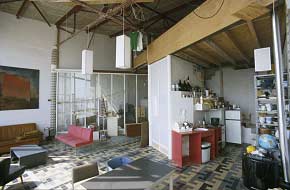
|
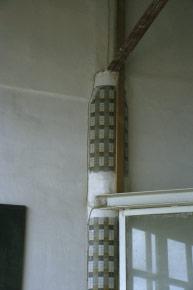
|
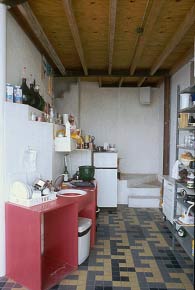
|
|
CHARLOTTE: DOMESTIC AREA - SIT-SPACE & KITCHEN
(pic 9-94 / to NW)
|
CHARLOTTE: DOMESTIC AREA - SIT-SPACE - JUNCTION OF SCREEN-WALL WITH APT-WALL
(pic 9-94 / to W)
|
CHARLOTTE: DOMESTIC AREA - KITCHEN
(pic 9-94 / to N)
|
|
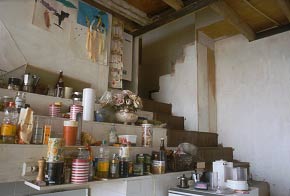
|

|
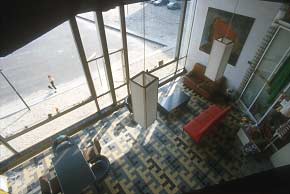
|
|
CHARLOTTE: DOMESTIC AREA - KITCHEN N-END SHELVES & MEZZANINE STAIR
(pic 9-94 / to NW)
|
CHARLOTTE: STAIR TO MEZZANINE AT N-END OF KITCHEN
(pic 9-94 / to N)
|
CHARLOTTE: DOMESTIC AREA - VIEW FROM MEZZANINE
(pic 9-94 / to SW)
|
|
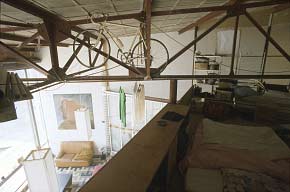
|
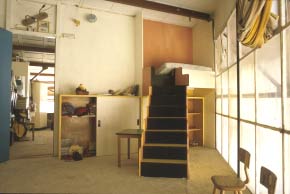
|
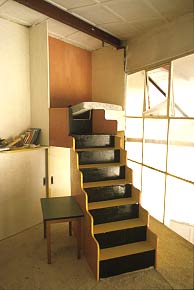
|
|
CHARLOTTE: MEZZANINE SLEEPING 'TERRACE'
(pic 9-94 / to WWS)
The unenclosed part of the big platform, overlooking the
living-room, is Charlotte’s sleeping space. The stored bike is her ‘summer-tourer’
(a less desirable ubiquitous Amsterdam ‘shopping bike’ is padlocked in
the plaza below). In such a vast living-space this choice of storage must
surely be another example of her sense of formal drama!
|
CHARLOTTE: MEZZANINE - CHILD'S ROOM
(pic 9-94 / to S)
Her son’s room in the enclosed portion of the platform.
Its facade is factory-scrap perspex windows; it's walled and floored with cheap
“underlayment board” (2cm ply), carpeted with a gift, and coloured with
Thor’s choice of yellow, black, orange.
|
CHARLOTTE: MEZZANINE - CHILD'S ROOM BED-STAIR
(pic 9-94 / to SSW)
The stair to the child’s
cupboard-supported bed was made by Henk [HENK: EDELWEIS - p2].
|
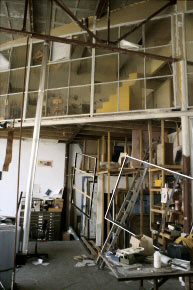
|
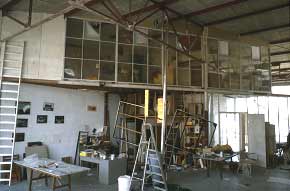
|
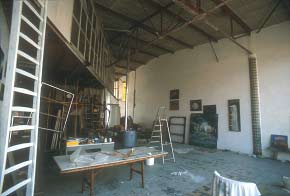
|
|
CHARLOTTE: STUDIO - DOMESTIC
MEZZANINE
FACADE
& STUDIO SE CORNER STORE
(pic 9-94 / to E)
|
CHARLOTTE: STUDIO - THE 'REAR' FACADE OF THE DOMESTIC AREAS
(pic 9-94 / to SW)
Standing in the studio looking towards its south-west corner, facing the ‘rear’
of the domestic portion of the space. Up on the mezzanine, the child’s room and the adult sleeping-balcony are screened from the studio by a facade
of five ##m high
nine-paned hard-perspex windows (found dumped at a factory-recon site, they
accurately fitted the height and roof-beam spacing). Under the mezzanine is a
studio store, backed by the apt’s kitchen and stair. Beyond the
glazed-screen is the domestic social space.
|
CHARLOTTE: STUDIO TO SW CORNER
(pic 9-94 / to SSW)
|
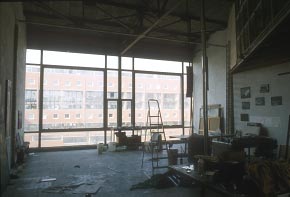
|
|
|
|
CHARLOTTE: STUDIO
(pic 9-94 / to NNE)
Standing in the studio looking towards its north-east corner, facing the
N-facade window.
|
|
|
.
LIESJE SMOLDERS LIVING-SPACE
(1991-- )
Liesje’s is the only living-space that leaves the
whole main floor free for studio use by lifting all its domestic functions
(except freezer, laundry and some storage) onto a single large platform - a
simplicity belied however by her conception of this domestic space as a ‘village’
of enclosures and ‘buildings’.
She designed it in co-operation with friends (engineer
and architect) ... 3D visualising was assisted by computer. Achieving a full
width portion unobstructed by roof trusses (a clear 1·96m), left a space
beneath too shallow for a ceiling heating-duct ... thus 6m from its south front
the 11m platform steps up a ½m and affords 3M clearance beneath; upon this higher part
her pavilions for bath and bed flank the truss with a clear walk between them.
She moved in after nine months work (on 25 January 1992), when floors, water,
wc had been installed; (when I recorded it however the apt was still not ‘finished’).
The platform can be attained at either end. From the
studio (up a temporary ladder) onto its rear ‘terrace’, or by walking under
it to the south window where a rather ‘ceremonial’ stair mounts grandly to
its huge ‘fore-stage’, a space for sitting, walking, eating and
talking...backed by the bath and bed ‘pavilions’ pushed up among the
roof-trusses like huge objects stored on a shelf - constructional games
curiously like scenery (she was trained as a stage designer). The curved
bathroom wall is wood-supported plastered board and ribbed plastic; raised like
a sarcophagus in the chamber’s centre, the bath is covered in large marble
tiles which also grow up the lower walls: off-cuts from a ‘monumental-mason’.
The bedroom is a confection of scrap-doors and reject Edelweis windows.
|
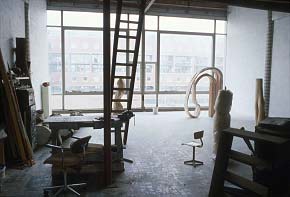
|
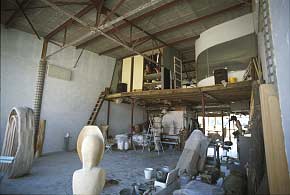
|
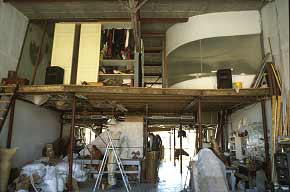
|
|
LIESJE:
STUDIO FROM BENEATH THE MEZZANINE
(pic 9-94 / to N)
|
LIESJE:
STUDIO TO THE DOMESTIC END
(pic 8-95 / to SSE)
Liesje
was trained as a stage-designer (Rietveld Academie) and turned sculptor.
The dramatic living-space structures derive from the former and much of
its space serves the latter.
|
LIESJE: N-SIDE
OF THE DOMESTIC REGION FROM THE STUDIO
(pic 8-95
/ to S)
A
temporary studio-ladder leans on the unfinished rear terrace of the
domestic-mezzanine. Between its two ‘pavilions’ (: an angular bedroom of scrap doors
and Edelweis window-glass and a curved bathroom of
plastic and board) is a doored cleft which debouches, via a 0.6m down-step (defined beneath by a
heating duct),
onto 6 meters of ‘fore-stage’ facing the glass south wall.
|
|
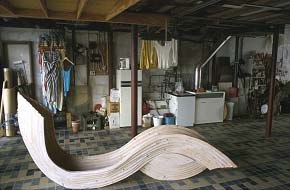
|
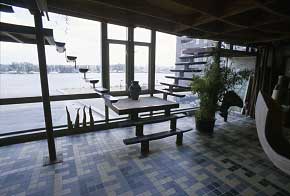
|

|
|
LIESJE:
UNDER THE DOMESTIC MEZZANINE
(pic 9-94 / to W)
Beneath
the mezzanine utilitarian functions of both studio and domestic begin to
merge: heating, washing, refrigeration, cloths-drying, ad hoc storage - and a displayed sculpture.
|
LIESJE:
THE MEZZANINE’S MAIN STAIR
(pic 9-94 / to SW)
One mounts this springy flight of steel-strap supported wood treads,
across the face of the huge window, to the social 'fore-stage' of the apt.
An art-object that utilised a very long strap of steel
and long wood beams
was (after its exhibition) cut and "transformed" into this
stair. [[+rf notes]]
|
LIESJE:
THE MEZZANINE’S MAIN STAIR
(pic 9-94 / to E)
|
|

|
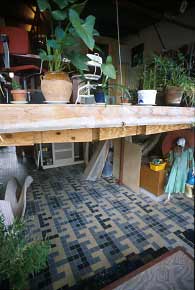
|
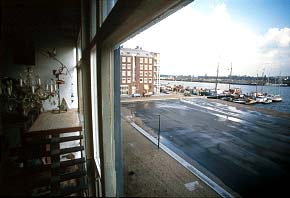
|
|
LIESJE:
THE MEZZANINE’S MAIN STAIR & 'FORE-STAGE'
(pic 9-94 / to NW)
|
LIESJE:
MEZZANINE FRONT EDGE FROM THE STAIR
(pic 9-94 / to NNE)
A counter-weighted square of floor can roll from
beneath the mezzanine's front edge to seal the void above the stair and when the door between its rear 'pavilions' is closed the domestic space is isolated.
|
LIESJE:
WINDOW VIEW FROM THE STAIR'S TOP LANDING
(pic 9-94 / to EES)
|
|
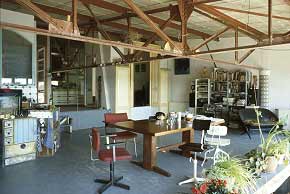
|
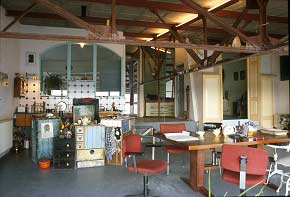
|
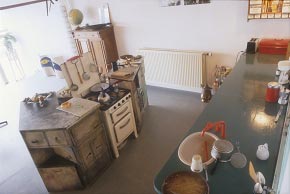
|
|
LIESJE:
MEZZANINE ‘FORE-STAGE’
(pic 8-95
/ to NE) We've drunk tea and looked at drawings for
this apt - close under the rusty roof-trusses on skipped chairs at a
polished office table. Our strange position in the host building’s space
is focused by domestic trivia and little ‘memories’ along the trusses’
bottom flanges - the pathos that a structure of such powerful dynamism is a
static shelf for such tiny uses is ironically emphasised by the flimsy metal
bookcase sick with its mass of books!
|
LIESJE:
MEZZANINE
(pic 9-94
/ to N) Up on the apt-platform’s ‘fore-stage’,
backed by scenery-like 'pavilions' and entrances: real-time improvisations dependent on
the discovery of materials. To the left a low kitchen-enclosure hardly breaks
the spaciousness: its cluster of cupboards and cooker were designed for a stage
set; the two ‘pavilions’: bath left bed right, flank a short ‘street’
to the studio-overlooking ‘terrace’.
The concrete ceiling glows in the light of tubes placed on the truss-top (beauty of steel, light,
and concrete).
|
LIESJE:
MEZZANINE KITCHEN AREA
(pic 9-94
/ to SW)
|
|
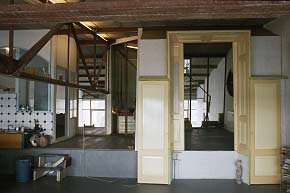
|
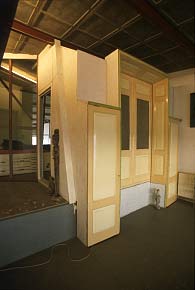
|
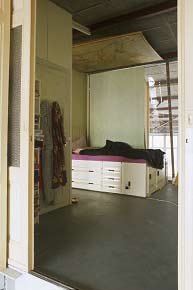
|
|
LIESJE: THE
MEZZANINE ‘FORE-STAGE’ - BATH UNIT, BED UNIT & PASSAGE BETWEEN
(pic 9-94 / to N) View
between the two 'pavilions' to the mezzanine's studio edge. First through a
'hall-space' with doors: left into bath and right into bed; then through a
door [open in this pic] 'out' onto its studio-facing 'terrace'. View also
through the bed 'pavilion' and its angled Edelweis-scrap windows.
The mezzanine's 0.6m rise as yet lacks its steps;
and its colour is undecided.
|
LIESJE:
MEZZANINE BED UNIT
(pic 9-94
/ to NE) Designed
'like scenery', the bed 'pavilion' is made mainly of doors from a friend's
house demolition. Its studio face [ref: pics 2/3] includes a gratuitously
angled wall of 4 Edelweis glass panes (scrapped in the 1991 transform into
liv-spaces with opening windows), and a cuboid cupboard whose rolling
doors overlap it on their runners.
|
LIESJE:
MEZZANINE BED UNIT - VIEW IN
(pic 9-94
/ to NNW)
|
|
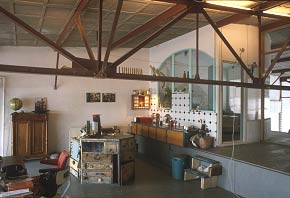
|
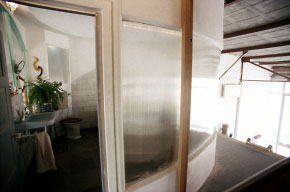
|
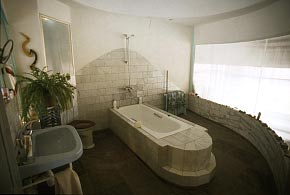
|
|
LIESJE:
MEZZANINE KITCHEN & BATH UNIT
(pic 9-94
/ to NW)
|
LIESJE:
MEZZANINE BATHROOM
(pic 9-94
/ to NW)
|
LIESJE:
MEZZANINE BATHROOM
(pic 9-94
/ to NW)
|















































